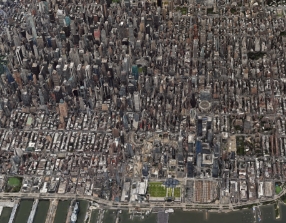- Apartments
- Overview & Photos
- Maps
- Floorplans
- Sales Data & Comps
- Similar Buildings
- All Units

Beekman Terrace is a pre-war co-op building in Midtown's Beekman/Sutton Place neighborhood, completed in 1924 with 37 units across 6 stories. Located at 455 East 51st Street, the building offers amenities such as basement storage, a garden, a roof deck, and an elevator.
Beekman Terrace, built in 1924 by Joseph B. Thomas and designed by Treanor & Fatio, is a distinguished pre-war co-op at 455 East 51st Street. This H-shaped, six-story building was historically significant as the first luxury apartment house to embrace the East River waterfront, featuring Venetian-inspired architecture with terra cotta plaques and maritime symbols.
The red-brick building contains 37 units and is notable for its arched, rusticated ground floor, impressive landscaped courtyard, and gated entrance. Many apartments feature wood-burning fireplaces and river views, with the building offering amenities including a 24-hour doorman, roof deck, gym, and storage facilities.
Positioned at the northern end of Beekman Place overlooking Peter Detmold Park and the East River, the building survived a notable $43 million buyout attempt in 1985, which led to protective zoning changes in the neighborhood. The building has housed notable residents including historian Arthur B. Schlesinger.
The co-op maintains a pet-friendly policy and allows pied-à-terres, with 65% financing permitted. A 2% flip tax applies to sales. Its location provides easy access to the East River Promenade, while being part of the prestigious Beekman/Sutton Place neighborhood.
The building's apartments range from one to three bedrooms, many featuring high ceilings, herringbone floors, and classic pre-war details. Some units offer private entrances, while others showcase river views through large windows, some with unique stained-glass nautical designs.
Beekman Terrace's courtyard and entrance create a sense of privacy and exclusivity, with the building benefiting from both a neighborhood association and private security. The location offers proximity to multiple transit options including the E, F, and M trains.

View school info, local attractions, transportation options & more.
Experience amazing 3D aerial maps and fly throughs.






For some co-ops, instead of price per square foot, we use an estimate of the number of rooms for each sold apartment to chart price changes over time. This is because many co-op listings do not include square footage information, and this makes it challenging to calculate accurate square-foot averages.
By displaying the price per estimated room count, we are able to provide a more reliable and consistent metric for comparing sales in the building. While we hope that this gives you a clearer sense of price trends in the building, all data should be independently verified. All data provided are only estimates and should not be used to make any purchase or sale decision.
Broker & Buyer Comments