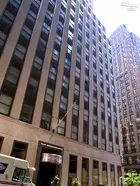 99 John Street #1403 (Compass)
99 John Street #1403 (Compass)
Like its classic six counterpart, “split bedroom” is a frequently used if not immediately clear term in the world of New York real estate. It refers to a house or apartment floor plan where the primary suite is situated on one end of the apartment and the secondary bedroom(s) are located at the opposite end, with living space in between.
 Split bedroom floor plan (Mayfair Towers, #36B - Brown Harris Stevens)
Split bedroom floor plan (Mayfair Towers, #36B - Brown Harris Stevens)
In this article:
Such a floor plan allows for optimal privacy among people living in a home, whether it’s parents and children, multiple generations, friends or housemates sharing an apartment, or even single people hosting guests. Either way, the layout allows people to go about their daily routine without disturbing others in the home. That is not to say that it is isolating, though—without hallways that would normally separate the primary suite from other bedrooms, the living areas can enjoy greater square footage and more effectively serve as the heart of the home.
The only households that might not benefit from a split bedroom layout are those with babies or young children who might need constant attention—as consumer trend expert Beatrice de Jong pointed out to Apartment Therapy, every minute counts with sleep-deprived parents. Builder New Era Homes also points out that such a layout might not be the most energy-efficient. The latter is more often a problem in houses with bedrooms on separate floors from the living space than in apartments, but some duplex apartments put the bedrooms on separate levels from the living space.
The only households that might not benefit from a split bedroom layout are those with babies or young children who might need constant attention—as consumer trend expert Beatrice de Jong pointed out to Apartment Therapy, every minute counts with sleep-deprived parents. Builder New Era Homes also points out that such a layout might not be the most energy-efficient. The latter is more often a problem in houses with bedrooms on separate floors from the living space than in apartments, but some duplex apartments put the bedrooms on separate levels from the living space.


The Beekman, #407 (Compass)


310 West 55th Street, #3JK
$849,000 (-10.5%)
Midtown West | Cooperative | 2 Bedrooms, 2 Baths | 1,250 ft2

310 West 55th Street, #3JK (Keller Williams NYC)




The Opera, #8E (Compass)




242 East 25th Street, #9A (Douglas Elliman Real Estate)




575 Fourth Avenue, #9D (Brown Harris Stevens Residential Sales LLC)



Would you like to tour any of these properties?
Just complete the info below.
Or call us at (212) 755-5544

Virginia Arms, #4A (Brown Harris Stevens Residential Sales LLC)




Greene, #15F (Nest Seekers LLC)



547 West 47th Street, #401
$1,675,000 (-10.2%)
Midtown West | Condominium | 2 Bedrooms, 2.5 Baths | 947 ft2

547 West 47th Street, #401 (Corcoran Sunshine Marketing Group)




Austin Nichols House, #A315 (Nest Seekers LLC)


300 East 64th Street, #24A
$2,050,000 (-12.6%)
Lenox Hill | Condominium | 2 Bedrooms, 2 Baths | 1,230 ft2

300 East 64th Street, #24A (Douglas Elliman Real Estate)



99 John Deco Lofts, #1403
$2,195,000 (-12%)
Financial District | Condominium | 2 Bedrooms, 2 Baths | 1,242 ft2

99 John Deco Lofts, #1403 (Compass)




Maverick, #11A (Douglas Elliman Real Estate)




Madison Green, #5J (Douglas Elliman Real Estate)



One Lincoln Square, #16A
$2,695,000 (-17.1%)
Lincoln Center | Condominium | 2 Bedrooms, 2.5 Baths | 1,725 ft2

One Lincoln Square, #16A (Brown Harris Stevens Residential Sales LLC)


254 Park Avenue South, #PHP
$2,995,000 (-6.3%)
Flatiron/Union Square | Condominium | 2 Bedrooms, 2 Baths | 1,673 ft2

254 Park Avenue South, #PHP (Douglas Elliman Real Estate)




Two Northside Piers, #25P (Compass)




250 West Street, #2E (Compass)



Would you like to tour any of these properties?
Just complete the info below.
Or call us at (212) 755-5544
Would you like to tour any of these properties?


















 6sqft delivers the latest on real estate, architecture, and design, straight from New York City.
6sqft delivers the latest on real estate, architecture, and design, straight from New York City.
