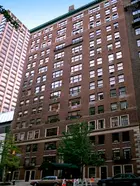 10 Gracie Square, Unit 8D (Compass) | https://cityrealty.com/n/I2711609
10 Gracie Square, Unit 8D (Compass) | https://cityrealty.com/n/I2711609
Over the past decade, open-plan apartments have surged in popularity, inviting natural light into every corner and offering flexible layouts that create an airy sense of space — particularly valuable in a city like New York.
However, traditional layouts, such as the classic six, have enduring appeal. Long favored by discerning buyers, these thoughtfully divided spaces have gained new appreciation in contemporary times. Well-defined rooms provide dedicated zones for work, study, relaxation, and privacy, helping to maintain structure and sanity.
However, traditional layouts, such as the classic six, have enduring appeal. Long favored by discerning buyers, these thoughtfully divided spaces have gained new appreciation in contemporary times. Well-defined rooms provide dedicated zones for work, study, relaxation, and privacy, helping to maintain structure and sanity.
A classic six apartment typically features six distinct rooms: a living room, a formal dining room, a kitchen, two full bedrooms, and a smaller maid's room, often located near the kitchen and accompanied by its own bathroom. This layout, prevalent in pre-war buildings, offers several advantages. Architectural charm is a hallmark, with high ceilings, hardwood floors, and intricate moldings reflecting early 20th-century craftsmanship.
In this article:
Functional versatility is another benefit; the maid's room, originally intended for live-in help, can be repurposed as a home office, nursery, or guest room, providing flexibility to meet modern needs. Enhanced privacy is afforded by separate rooms, allowing for distinct living areas that offer noise reduction—ideal for households with multiple occupants or those working from home.
10 Gracie Square, #8D (Compass)
Variations of this layout include the classic five and classic seven. A classic five comprises five rooms: two bedrooms, a living room, a formal dining room, and a kitchen, omitting the maid's room found in the classic six. Conversely, a classic seven expands upon the classic six by adding a third full bedroom, catering to larger households
Lastly, residing in a classic residence offers a connection to the city's architectural history, with many such apartments located in prestigious pre-war buildings in Greenwich Village, and on the Upper East and Upper West Sides.
Find below a selection of traditionally laid out apartments throughout the city priced under $3.5 million.
Classic five, six, and seven listings available in NYC
East Side
21 East 90th Street, #2D
$1,650,000 (-17.3%)
Carnegie Hill | Cooperative | 3 Bedrooms, 2 Baths | 1,600 ft2

21 East 90th Street, #2D (Corcoran Group)


51 East 90th Street, #5B (Brown Harris Stevens Residential Sales LLC)
Would you like to tour any of these properties?
Just complete the info below.
Or call us at (212) 755-5544

170 East 79th Street, #12B (Douglas Elliman Real Estate)



340 East 72nd Street, #2N (Brown Harris Stevens Residential Sales LLC)


163 East 81st Street, #4A (Sothebys International Realty)


Sutton Hall, #15B (The Agency Brokerage)



1150 Fifth Avenue, #6C
$2,850,000 (-3.4%)
Carnegie Hill | Cooperative | 3 Bedrooms, 3 Baths | 1,750 ft2

1150 Fifth Avenue, #6C (Corcoran Group)
870 Fifth Avenue, #15E
$3,395,000 (-14.1%)
Park/Fifth Ave. to 79th St. | Cooperative | 3 Bedrooms, 4 Baths

870 Fifth Avenue, #15E (Brown Harris Stevens Residential Sales LLC)

650 Park Avenue, #18C
$3,750,000 (-6.1%)
Park/Fifth Ave. to 79th St. | Cooperative | 3 Bedrooms, 4 Baths

650 Park Avenue, #18C (Compass)


570 Park Avenue, #4A
$4,000,000
Park/Fifth Ave. to 79th St. | Cooperative | 2 Bedrooms, 3 Baths | 2,100 ft2

570 Park Avenue, #4A (Compass)

840 Park Avenue, #5B
$4,250,000
Park/Fifth Ave. to 79th St. | Cooperative | 4 Bedrooms, 3.5 Baths | 2,022 ft2

840 Park Avenue, #5B (Brown Harris Stevens Residential Sales LLC)

Chez 66, #8W
$6,250,000 (-10.7%)
Park/Fifth Ave. to 79th St. | Condominium | 3 Bedrooms, 3.5 Baths | 2,000 ft2

Chez 66, #8W (Douglas Elliman Real Estate)


West Side

The Majestic, #9H (Brown Harris Stevens Residential Sales LLC)

10 West 86th Street, #15A
$3,500,000 (-3.4%)
Central Park West | Cooperative | 3 Bedrooms, 3 Baths | 2,000 ft2

10 West 86th Street, #15A (Keller Williams NYC)


15 West 81st Street, #1D/2D
$7,900,000 (-7.1%)
Central Park West | Cooperative | 5 Bedrooms, 4.5 Baths | 4,000 ft2

15 West 81st Street, #1D/2D (Corcoran Group)


895 West End Avenue, #3B
$1,995,000 (-20%)
Riverside Dr./West End Ave. | Cooperative | 3 Bedrooms, 3 Baths

895 West End Avenue, #3B (Douglas Elliman Real Estate)


315 West 106th Street, #11C
$2,425,000 (-3%)
Riverside Dr./West End Ave. | Cooperative | 3 Bedrooms, 2 Baths

315 West 106th Street, #11C (Brown Harris Stevens Residential Sales LLC)


Would you like to tour any of these properties?
Just complete the info below.
Or call us at (212) 755-5544
Would you like to tour any of these properties?



























































 6sqft delivers the latest on real estate, architecture, and design, straight from New York City.
6sqft delivers the latest on real estate, architecture, and design, straight from New York City.
