The Rushmore, 80 Riverside Boulevard
Condo located in Upper West Side, between West 63rd Street & West 64th Street
Description of The Rushmore at 80 Riverside Boulevard
Overlooking Riverside Park, the twin-towered Rushmore at 80 Riverside Boulevard is 42 stories high.
The Rushmore’s 271 apartments feature generous layouts and range from one- to five-bedroom units. Kitchens are offered in one of three different designs and are equipped with modern appliances; bathrooms have top-of-the-line fixtures and finishes.
Notable Rushmore amenities include a La Palestra Wellness Center that has a swimming pool and fitness classes, a Kidville NY-designed indoor playground, a full-time doorman, a full-service garage, concierge service and a shuttle to public transportation. The Rushmore also enjoys excellent proximity to Riverside Park, the Promenade at Pier 1, Lincoln Center, and the shops and restaurants in Columbus Circle.
All content above are visible to screen reader users, so you may ignore the show more button below.
Building Facts
-
Year Built: 2008Building Type: CondoNeighborhood: Riverside Dr./West End Ave. (Manhattan)Minimum Down: 20%
-
Total Floors: 41Doorman: FT DoormanPets: Allowed
Apartment Pricing Stats
Building Amenities
- Attended Lobby
- Concierge
- FT Doorman
- High-Rise
- Post War
- Resident Storage
- Full Service Garage
- Garden
- Health Club
- Pool
- Rooftop Terrace
- Washer/Dryer in building
- Elevator
- Mail Room
- Children's Playroom
- Lounge
- Fitness Center
- On-Site Parking
- Outdoor Entertainment Space
- Courtyard
- In-Unit Washer/Dryer
- Bike Room
- Live-In Superintendent
- Screening Room
- Terraces / Balconies
































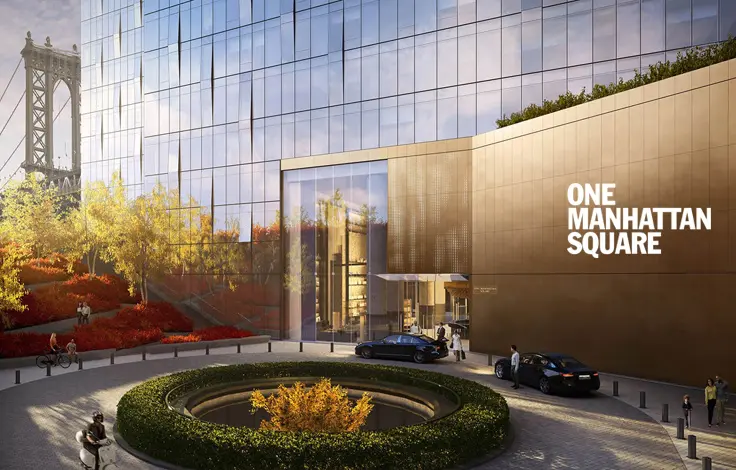
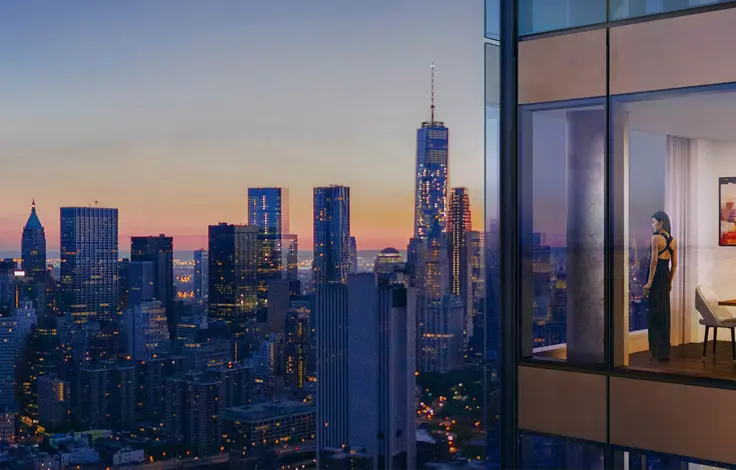
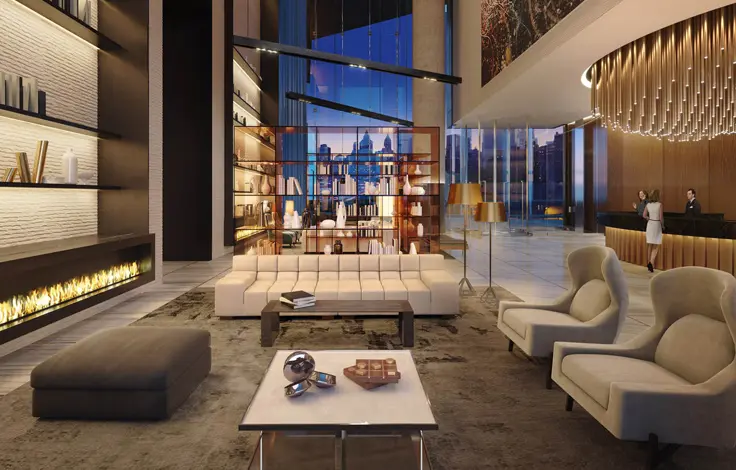
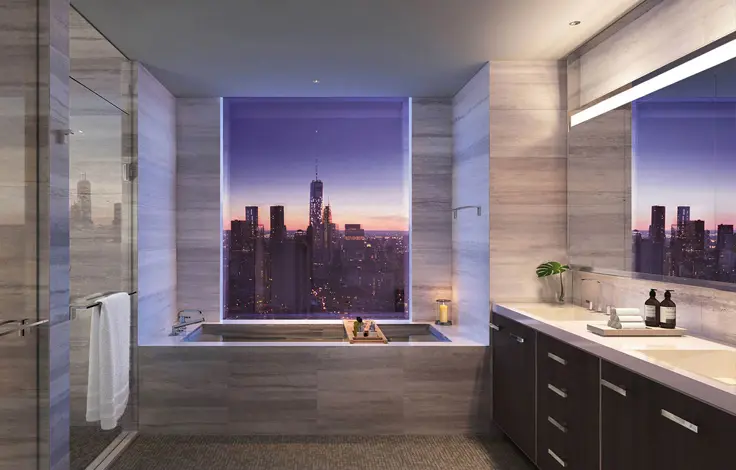
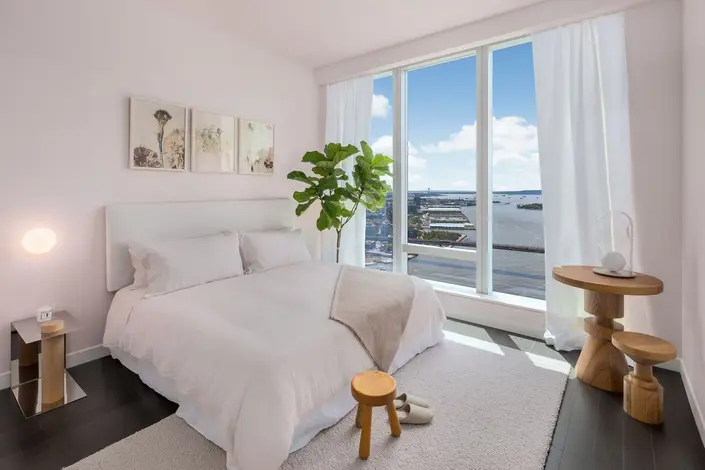

 6sqft delivers the latest on real estate, architecture, and design, straight from New York City.
6sqft delivers the latest on real estate, architecture, and design, straight from New York City.

Broker & Buyer Comments