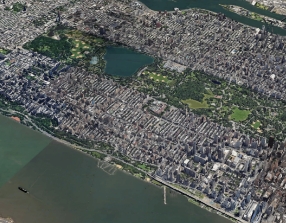- Apartments
- Overview & Photos
- Maps
- Floorplans
- Sales Data & Comps
- Similar Buildings
- All Units

This 16-story apartment building at 65 Central Park West was designed by Emery Roth and erected in 1926. The building has 107 apartments and is known for its prime location near Lincoln Center and Central Park.
65 Central Park West, an elegant 16-story pre-war cooperative designed by renowned architect Emery Roth, was completed in 1926 and converted to co-op status in 1987. The building houses 107 apartments and stands prominently at the corner of 66th Street, directly across from Central Park.
The architecture showcases Roth's signature style with a three-and-a-half-story stone base, light-brown brick and terracotta façade, and classical embellishments including finials, medallions, and cherubs. A distinctive feature is the third-floor window surround with its swan-neck pediment and decorative tympanum, complemented by an elaborate canopied entrance.
The building has hosted several notable residents including pop icon Madonna, celebrated photographer Ruth Orkin (who captured views from her 15th-floor apartment), and the controversial figure Polly Adler. Its prime location offers immediate access to Central Park, proximity to Lincoln Center, Columbus Circle, and the vibrant Upper West Side's dining and shopping destinations.
As a full-service building, residents enjoy 24-hour doorman service, concierge, and a live-in superintendent. Amenities include bike storage, central laundry facilities, and individual storage bins. The co-op welcomes both pets and pied-a-terres, with a 2% flip tax paid by buyers.
Apartments typically feature generous pre-war proportions with many units offering direct park views. Classic layouts include formal dining rooms, spacious entrance galleries, and in some cases, wood-burning fireplaces. Many units have been modernized while maintaining their pre-war character.
The building's position near the 65th Street transverse road places it at a bustling intersection, but this central location provides convenient access to both Central Park's recreational offerings and the cultural attractions of the Lincoln Center area.

View school info, local attractions, transportation options & more.
Experience amazing 3D aerial maps and fly throughs.






For some co-ops, instead of price per square foot, we use an estimate of the number of rooms for each sold apartment to chart price changes over time. This is because many co-op listings do not include square footage information, and this makes it challenging to calculate accurate square-foot averages.
By displaying the price per estimated room count, we are able to provide a more reliable and consistent metric for comparing sales in the building. While we hope that this gives you a clearer sense of price trends in the building, all data should be independently verified. All data provided are only estimates and should not be used to make any purchase or sale decision.