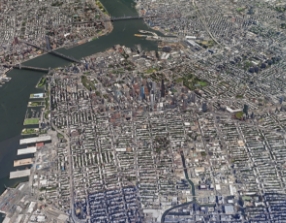- Apartments
- Overview & Photos
- Maps
- Floorplans
- Sales Data & Comps
- Similar Buildings
- All Units

The Salvation Lofts is a rare loft condo conversion in Brooklyn's Clinton Hill, housed in a former warehouse designed by Francis Kimball in 1899. The building features 46 spacious homes with industrial-style interiors, high ceilings, and modern amenities, including a fitness center, lounge, and rooftop deck with Manhattan views. Currently, 1 apartment is for sale.
The Salvation Lofts is an exceedingly rare and authentic loft condo conversion in Brooklyn's charming neighborhood of Clinton Hill. Anchoring a quiet corner at 10 Quincy Street, the imposing former warehouse was designed by celebrated architect Francis Kimball and erected for the department store Frederick Loeser & Company in 1899. The Salvation Army acquired the four-floor building in 1941 and used it as a distribution center and retail store for decades thereafter.
In its latest chapter, the architectural gem had its ornate Romanesque Revival-style brick façade thoughtfully restored while 46 voluminous one- to three-bedroom homes were harbored inside. Furthermore, the core of the building was removed to create a central courtyard and new soundproof windows were installed.
Every home has been designed to embody the trademarks of the building’s notable industrial history. Residences have ceiling heights up to 14’ tall, central air, massive solid-wood doors, and incredibly generous closets. Airy layouts offer ample space for separate dining and living areas, and many units include private gardens and balconies. Kitchens and baths were designed to complement the exposed columns and wide-plank floors, features archetypal of only true loft conversions.
Amenities at Salvation Lofts include part-time doorman and virtual doorman service, a fitness center, storage space for each unit, and a lounge with a kitchenette, seating area, and views of the newly created, lushly landscaped courtyard. A rooftop deck offers an outdoor kitchen, cabanas for purchase, and Manhattan views. Fort Greene Park, Pratt Institute, and popular local restaurants are close by.

View school info, local attractions, transportation options & more.
Experience amazing 3D aerial maps and fly throughs.





