
Once limited to commercial structures, all-glass buildings have become a ubiquitous staple on New York City's residential market over the last 15 years. The list of recently completed glass structures is long. There’s 111 Murray Street, which is inspired by a Murano glass vase; the trio of towers at Waterline Square; Central Park Tower, the reflective prism that is the tallest residential building in the world; and the zigzagging “Jenga” glass geometry of 56 Leonard Street. While sometimes loathed due to their cold streetside appearance, not to mention the harm they cause to our feathered friends, their novelty lies in the way they open up interiors with their full-height windows, flooding spaces with natural light while bestowing expansive views.
Admiring their beauty from afar (or the street) and living inside their glass confines are two very different things. Glass walls can be modern and sleek, but they can also be cold. They make arranging furniture a challenge, as well as achieving a more traditional or eclectic design. Not to mention, do you really want your life on display? This article explains how to turn a glass house suited for an exhibitionist into a warm, inviting, and private home.
In this article:
Draperies
There are a wide variety of window treatments readily available, and while blinds and shades—whether vertical, horizontal, manual or electronic—all do the job of providing privacy, they don’t all have the same effect as fabric drapery. Draperies, for one, add the feeling of depth against the flat pane of floor-to-ceiling windows. They also soften the hard impression of glass while framing views.
“Even if clients don’t feel the need for privacy, sometimes we do a sheer drapery to add a little warmth to the room,” says Ximena Rodriguez, Principal and Director of Interior Design at CetraRuddy. She adds that sheer drapes also bring a textural layer to the design. “You can see the light and the view, but it’s almost as if there’s a screen. They hide a little bit of what’s going on inside.” Full height draperies also accent the height of the room and the expanse of the windows.
There are other practical benefits to controlling the light in an all-glass building, too, as temperature fluctuations can be more severe. Drapes will block heat in the summer and the cold temperatures of winter, and that can help lower your heating and cooling bills. Drapes also protect furniture, fabric, and floors from sun damage.
Just note, some upscale buildings suggest (or require) a uniform window treatment that is typically a shade or a blind.
Furniture
“When designing any room with a wall or two of glass, the view should be the focal point and the backdrop of the room,” says Rodriguez. One of the biggest errors people make when arranging furniture in a room with glass walls is when they place a sofa or chair with its back to the view.
“When you have floor-to-ceiling glass, you never want to put furniture right against it,” says Rodriguez. “Typically, I like to position it at least two feet away from the glass. It feels more gracious when you don’t put something right at the window.”
 Images of One57 via Core
Images of One57 via Core
In terms of sofas or chairs, place them against the other walls in the room “unless the room is big enough that you can float the furniture. It might be on the side, but you would still do the arrangement so that it is well proportioned and centered in the room. You always want to work with the view.”
Furniture is another way to add texture to the room, she says. “You can counter the sleekness and the coldness of glass with a good balance of furniture that is upholstered and well proportioned, along with rugs, draperies, and natural materials like wood.” This applies to those who prefer contemporary design, as well. You can still have very clean lines in your furniture with fabrics that are softer.
Artwork
Artwork is important in any space. Art adds color and makes the space personal. “It can be two dimensional or a sculpture,” says Rodriguez. “You can have a sculpture on a pedestal that is silhouetted in front of the window.” She also recommends placing a dynamic piece of furniture in front of the glass. Moreover, even a carefully chosen paint color adds a warmth and a personal touch to what could otherwise be a stark white room.
 Trump World Tower (Corcoran Group)
Trump World Tower (Corcoran Group)
Lighting
While lighting is important in any apartment, there are certain types of fixtures that work better in an all-glass building. However, the same rule applies: don’t block the view. Rodriquez suggests pendant or overhead lighting that you can “see through” to the view.
“To warm up the space, use different layers of lighting including something overhead like a chandelier, and architectural lighting. And then mix it up with some floor and table lamps.” Look for glass shades, and if it fits the design, try track or recessed lighting.
Outside Looking In
Most people don’t consider what their apartment looks like from outside the window, but maybe they should. In a city like New York where you are surrounded by other buildings, it matters.
“Right now, I’m looking across the street at an all-glass building, and I can see the backs of beds pushed against the walls in one apartment, a desk with a computer and wires coming down in another,” says Cary Tamarkin, the founder and president of Tamarkin Co., an architecture and real estate development company. “On a piece of paper, I’m sure it looks fine.” But in reality? Not so much.
Generally, if you avoid putting furniture in front of the glass, you won’t disrupt the aesthetics of the exterior. But sometimes, you may want to place a desk close to the window if you have a home office and you want to see the view as you work. You can still do this and maintain the clean lines of floor-to-ceiling glass.
Choose your desk wisely, says Rodriguez. “Ideally, it should be something that has wire management, so you can hide the cables within the piece.”
 Selene interior, 100 East 53rd Street
Selene interior, 100 East 53rd Street
The Bottom Line
If you live in an all-glass building, take advantage of the vistas. Make it the focal point of the rooms; don’t block your sight lines with furniture; and use the other walls that aren’t glass to position the backs of sofas, buffets, sideboards, and TVs. Once you’ve perfected your space, sit back, relax, and enjoy the view.
Top 25 All-Glass Buildings
146 West 57th Street
Developed by Harry Macklowe | Design by Schuman, Lichtenstein, Claman and Efron (SLCE)
241 units | 69 stories | Completed in 1985
4 availabilities from $999K - $3.695M
Developed by Harry Macklowe | Design by Schuman, Lichtenstein, Claman and Efron (SLCE)
241 units | 69 stories | Completed in 1985
4 availabilities from $999K - $3.695M
Metropolitan Tower, #48D
$3,500,000 (-4%)
Midtown West | Condominium | 2 Bedrooms, 2.5 Baths | 1,500 ft2
Metropolitan Tower, #48D (Compass)
Developed by Gemini Rosemont | Design by ODA
45 units | 13 stories | Completed in 2022
6 availabilities from $1.89M - $8M
45 units | 13 stories | Completed in 2022
6 availabilities from $1.89M - $8M


101 West 14th Street, #PH1B (Compass)
Developed by Macklowe Properties | Design by CetraRuddy
35 units | 67 stories | Completed in 2018
15 availabilities from $1.745M - $42.5M
35 units | 67 stories | Completed in 2018
15 availabilities from $1.745M - $42.5M
 All images of 200 East 59th Street via Douglas Elliman
All images of 200 East 59th Street via Douglas Elliman
200 East 59th Street, #PH33
$20,500,000
Midtown East | Condominium | 3 Bedrooms, 4.5 Baths | 3,924 ft2

200 East 59th Street, #PH33 (Douglas Elliman Real Estate)

#23. 35XV, Chelsea
35 West 15th Street
Developed by Alchemy Properties | Design by FXCollaborative
55 units | 24 stories | Completed in 2011
5 availabilities from $1.98M - $5.85M
Developed by Alchemy Properties | Design by FXCollaborative
55 units | 24 stories | Completed in 2011
5 availabilities from $1.98M - $5.85M

35XV, #21A (Corcoran Group)
151 East 58th Street
Developed by Vornado Realty Trust | Design by FXCollaborative
105 units | 55 stories | Completed in 2003
4 availabilities from $6.25M - $19.9M
Developed by Vornado Realty Trust | Design by FXCollaborative
105 units | 55 stories | Completed in 2003
4 availabilities from $6.25M - $19.9M

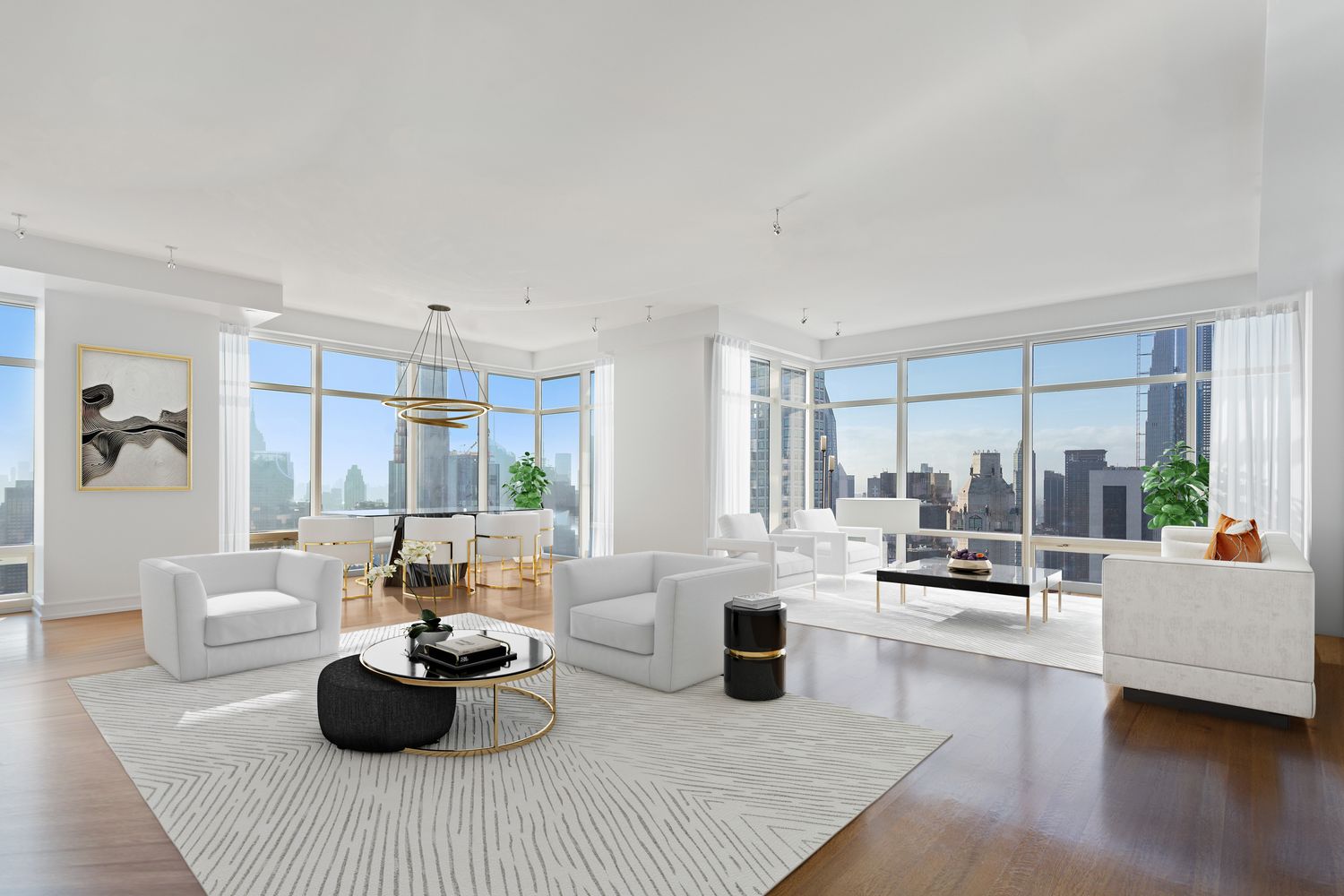
One Beacon Court, #48D (Compass)

845 United Nations Plaza
Developed by Trump Organization | Design by Costas Kondylis
376 units | 90 stories | Completed in 2001
13 availabilities from $1.45M - $16.5M
Developed by Trump Organization | Design by Costas Kondylis
376 units | 90 stories | Completed in 2001
13 availabilities from $1.45M - $16.5M

Trump World Tower, #82CD
$13,500,000
Turtle Bay/United Nations | Condominium | 3 Bedrooms, 2.5 Baths | 5,000 ft2

Trump World Tower, #82CD (Nest Seekers LLC)

310 East 53rd Street
Developed by Macklowe Properties | Design by SLCE Architects
88 units | 31 stories | Completed in 2007
5 availabilities from $2.48M - $26M
Developed by Macklowe Properties | Design by SLCE Architects
88 units | 31 stories | Completed in 2007
5 availabilities from $2.48M - $26M
 All images of 277 Fifth Avenue via The Corcoran Group
All images of 277 Fifth Avenue via The Corcoran Group

Three Ten, #23A (Douglas Elliman Real Estate)
15 West 53rd Street
Developed by The Museum of Modern Art | Design by Cesar Pelli & Associates
248 units | 55 stories | Completed in 1985
9 availabilities from $1.35M - $10.5M
Developed by The Museum of Modern Art | Design by Cesar Pelli & Associates
248 units | 55 stories | Completed in 1985
9 availabilities from $1.35M - $10.5M

Museum Tower, #37E (Christie's International Real Estate Group LLC)


695 First Avenue
Developed by Solow Building Company | Design by Richard Meier Architects & Partners
556 units | 42 stories | Completed in 2021
12 availabilities from $2.41M - $9M
Developed by Solow Building Company | Design by Richard Meier Architects & Partners
556 units | 42 stories | Completed in 2021
12 availabilities from $2.41M - $9M
 All images of One United Nations Park via The Corcoran Group
All images of One United Nations Park via The Corcoran Group
One United Nations Park, #PHK
$8,995,000
Murray Hill | Condominium | 4 Bedrooms, 4.5 Baths | 3,831 ft2
One United Nations Park, #PHK (Corcoran Sunshine Marketing Group)
#18. 565 Broome Soho
565 Broome Street
Developed by Bizzi & Partners Development, Aronov Development, Halpern Real Estate Ventures, Cindat Capital Management and Michael Shvo | Design by Renzo Piano Architects
115 units | 30 stories | Completed in 2019
8 availabilities from $5.6M - $20.95M
Developed by Bizzi & Partners Development, Aronov Development, Halpern Real Estate Ventures, Cindat Capital Management and Michael Shvo | Design by Renzo Piano Architects
115 units | 30 stories | Completed in 2019
8 availabilities from $5.6M - $20.95M
Would you like to tour any of these properties?
Just complete the info below.
Or call us at (212) 755-5544


565 Broome SoHo, #S16A (Douglas Elliman Real Estate)
45 East 22nd Street
Developed by The Continuum Company | Design by Kohn Pedersen Fox
82 units | 58 stories | Completed in 2016
5 availabilities from $5.2M - $7.95M
Developed by The Continuum Company | Design by Kohn Pedersen Fox
82 units | 58 stories | Completed in 2016
5 availabilities from $5.2M - $7.95M

Madison Square Park Tower, #48B
$7,250,000
Flatiron/Union Square | Condominium | 2 Bedrooms, 2 Baths | 2,169 ft2
Madison Square Park Tower, #48B (Corcoran Group)
Developed by Time Equities | Design by Helmut Jahn
191 units | 64 stories | Completed in 2016
6 availabilities from $1.8M - $3.9M
191 units | 64 stories | Completed in 2016
6 availabilities from $1.8M - $3.9M

50 West, #49B
$3,900,000 (-9.3%)
Financial District | Condominium | 2 Bedrooms, 2.5 Baths | 1,513 ft2

50 West, #49B (Time Equities Brokerage LLC)

Developed by Related and Oxford Property Group | Design by Diller Scofidio + Renfro
285 units | 88 stories | Completed in 2019
10 availabilities from $4.25M - $24.95M
285 units | 88 stories | Completed in 2019
10 availabilities from $4.25M - $24.95M

Fifteen Hudson Yards, #71A (Douglas Elliman Real Estate)
#14. Selene, Midtown East
100 East 53rd Street
Developed by Aby Rosen | Design by Foster & Partners
94 units | 63 stories | Completed in 2018
12 availabilities from $1.85M - $9.75M
Developed by Aby Rosen | Design by Foster & Partners
94 units | 63 stories | Completed in 2018
12 availabilities from $1.85M - $9.75M

Selene, #49A (Brown Harris Stevens Development Marketing LLC)
Developed by World Wide Group and Rose Associates | Design by Skidmore Owings & Merrill
95 units | 65 stories | Completed in 2017
4 availabilities from $4.5M - $13M
95 units | 65 stories | Completed in 2017
4 availabilities from $4.5M - $13M


252 East 57th Street, #62A (Serhant LLC)

Developed by Ian Schraeger | Design by Herzog & de Meuron
49 units | 13 stories | Completed in 2017
1 availability for $8M
49 units | 13 stories | Completed in 2017
1 availability for $8M


160 Leroy Street, #8AN (R New York)

641 Fifth Avenue
Developed by Aristotle Onassis | Design by Skidmore Owings & Merrill
229 units | 52 stories | Completed in 1975
12 availabilities from $3.1M - $35M
Developed by Aristotle Onassis | Design by Skidmore Owings & Merrill
229 units | 52 stories | Completed in 1975
12 availabilities from $3.1M - $35M


Olympic Tower, #31C (Nest Seekers LLC)

Developed by Izak Senbahar and Simon Elias | Design by Richard Meier
31 units | 16 stories | Completed in 2005
1 availability for $9.25M
31 units | 16 stories | Completed in 2005
1 availability for $9.25M


165 Charles Street, #18 (Compass)

122 Greenwich Avenue
Developed by Hines Interest and Aby Rosen | Design by Kohn Pedersen Fox
30 units | 11 stories | Completed in 2010
No current availabilities
Developed by Hines Interest and Aby Rosen | Design by Kohn Pedersen Fox
30 units | 11 stories | Completed in 2010
No current availabilities

80 Columbus Circle
Developed by Related | Design by Skidmore Owings & Merrill
66 units | 55 stories | Completed in 2003
3 availabilities from $7.95M - $16M
Developed by Related | Design by Skidmore Owings & Merrill
66 units | 55 stories | Completed in 2003
3 availabilities from $7.95M - $16M

Residences at the Mandarin Oriental, #73B
$16,000,000
Central Park West | Condominium | 3 Bedrooms, 3.5 Baths | 2,910 ft2
Residences at the Mandarin Oriental, #73B (Compass)
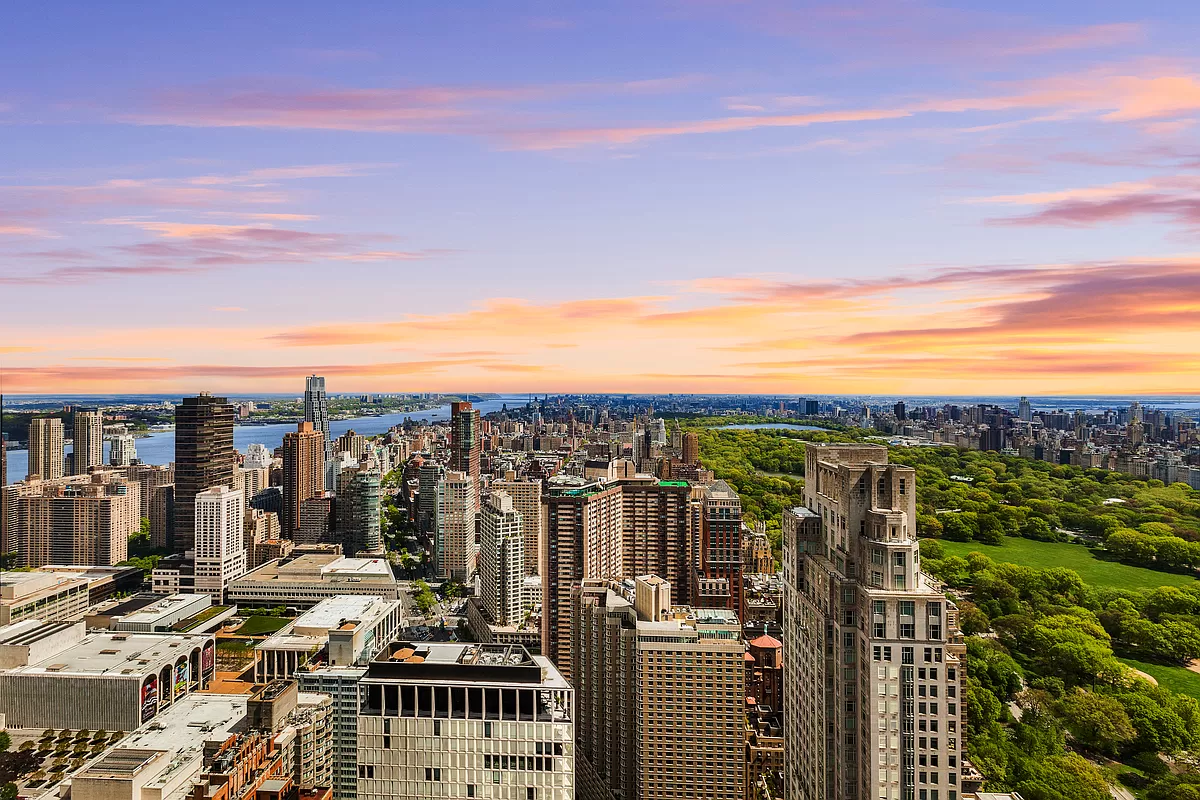
121 East 22nd Street
Developed by Toll Brothers City Living | Design by OMA
133 units | 18 stories | Completed in 2019
1 availability for $3.2M
Developed by Toll Brothers City Living | Design by OMA
133 units | 18 stories | Completed in 2019
1 availability for $3.2M


121 E 22nd, #N908 (Douglas Elliman Real Estate)
173-176 Perry Street
Developed by Richard Born, Ira Drukier and Charles Blaichman | Design by Richard Meier
16 units | 16 stories | Completed in 2002
1 availability for $5.95M
Developed by Richard Born, Ira Drukier and Charles Blaichman | Design by Richard Meier
16 units | 16 stories | Completed in 2002
1 availability for $5.95M


173 Perry Street, #8N (Sothebys International Realty)

53 West 53rd Street
Developed by Hines | Design by Jean Nouvel
145 units | 82 stories | Completed in 2020
15 availabilities from $2.9M - $46.4M
Developed by Hines | Design by Jean Nouvel
145 units | 82 stories | Completed in 2020
15 availabilities from $2.9M - $46.4M


53 West 53, #49A (Douglas Elliman Real Estate)

Developed by Fisher Brothers, the Witkoff Group, and Howard Lorber | Design by Kohn Pedersen Fox
157 units | 58 stories | Completed in 2018
9 availabilities from $2.36M - $40M
157 units | 58 stories | Completed in 2018
9 availabilities from $2.36M - $40M
 All images of 111 Murray Street via Douglas Elliman
All images of 111 Murray Street via Douglas Elliman

111 Murray Street, #41B (Keller Williams NYC)

860-870 United Nations Plaza
Design by Harrison & Abramovitz
334 units | 38 stories | Completed in 1966
6 availabilities from $1.65M - $3.8M
Design by Harrison & Abramovitz
334 units | 38 stories | Completed in 1966
6 availabilities from $1.65M - $3.8M

860 United Nations Plaza, #19A
$1,650,000
Turtle Bay/United Nations | Cooperative | 2 Bedrooms, 2 Baths
860 United Nations Plaza, #19A (Corcoran Group)
Developed by Ian Schraeger and RFR Holding LLC | Design by Herzog & de Meuron
31 units | 10 stories | Completed in 2007
1 availability for $5.8M
31 units | 10 stories | Completed in 2007
1 availability for $5.8M


40 Bond, #6B (Compass)

Developed by Hines and Alexico | Design by Herzog & de Meuron
145 units | 60 stories | Completed in 2016
6 availabilities from $2.45M - $7.5M
145 units | 60 stories | Completed in 2016
6 availabilities from $2.45M - $7.5M

56 Leonard Street, #20AW (Corcoran Group)
Would you like to tour any of these properties?
Just complete the info below.
Or call us at (212) 755-5544
Would you like to tour any of these properties?





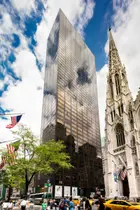

















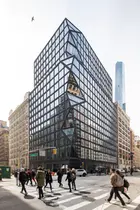
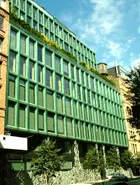

 6sqft delivers the latest on real estate, architecture, and design, straight from New York City.
6sqft delivers the latest on real estate, architecture, and design, straight from New York City.
