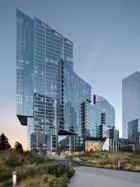 L to R: One, Two and Three Waterline Square (Noe & Associates with The Boundary)
L to R: One, Two and Three Waterline Square (Noe & Associates with The Boundary)
Over the past several weeks we’ve covered the rapid progression of Waterline Square, GID Development’s multi-billion-dollar plan involving the construction of three residential towers oriented around a three-acre park. The property overlooks the Hudson River waterfront between West 59th and 61st streets, at the junction of the Upper West Side and Midtown West. Now sales have officially begun on a diverse set of 1- to 5-bedroom condos priced from $1.85 million. Buyers will enjoy access to the Waterline Club, a "social hub," with more than 90,000 square feet of sports, fitness, swim, spa, leisure, and recreational amenities catering to adults, kids, and pets.
In this article:
One Waterline Square
One Waterline Square at 10 Riverside Boulevard is a 36-floor tower designed by Pritzker Prize-winning architect Richard Meier in collaboration with Hill West Architects, Waterline Square's executive architects. Its dynamic silhouette rises at the southwest corner of GID’s superblock and offers its 56 condo homes one-of-a-kind views down the Hudson River waterfront. Because of this, the building’s A-line will be among the most coveted. Its 26’6”-long corner living and dining room will be a glass-enclosed solarium. The home will feature a small foyer, powder room, and a study. Each of its three bedrooms will enjoy south-facing views of the Midtown skyline and have an en-suite bath.
The interiors and common spaces at One Waterline are designed by Champalimaud. All of the homes have custom Italian kitchens designed by Pedini that are fitted with Gaggenau appliances and polished chrome Dornbracht fixtures. Amenities are on the 15th floor and include a private 20-seat dining room with catering kitchen, multiple lounge and social spaces, media room, billiards room and bar, great room with fireplace and access to the fully-furnished and landscaped sundeck with outdoor kitchen.
Two Waterline Square
Would you like to tour any of these properties?
Just complete the info below.
Or call us at (212) 755-5544
Two Waterline Square at 30 Riverside Boulevard is the plan’s largest building, and unlike its sisters, the 38-floor tower is still on the rise. Designed by Kohn Pedersen Fox (KPF) in conjunction with Yabu Pushelberg, renderings show a broad, twin-peaked building with glassy waves cascading horizontally across its façade. Assembled inside will be 486 rentals and 160 condos starting at the 20th floor. All the newly-listed condos are within the taller western wing which overlooks the Hudson River.
The unusual floorplates bring most units corner windows, and the angling faces optimize views over the west side skyline. The B-line is positioned at the floor’s northwest corner and has 21-foot-long great rooms, a master suite with sunset river views, and 3 other bedrooms with views up the waterfront towards the George Washington Bridge.
All apartments have custom Italian kitchens by Scavolini and Gaggenau fixtures. Amenities located on the 18th floor include a private 22-seat dining room with catering kitchen, lounge with balcony, media room, billiards table and bar, a great room with fireplace and access to a fully furnished and landscaped 3,700-sf sundeck with two outdoor kitchens.
Three Waterline Square
Rounding out the master plan is Three Waterline Square at 635 West 59th Street. Its sail-like silhouette designed by Rafael Viñoly recently topped out at 34 floors, 391 feet, and rises in the heart of the block surrounded by a Mathews Nielsen-designed park. Interiors are refined by Groves & Co. are crafted to showcase views of the park, river and city.
A hexagonal floor plate ensures double-exposures in all units. Residences in the A line are our personal favorite. They offer vistas of the river and the city with Bjarke Ingels’ VIA 57 West sloping in the foreground. Homes have Italian kitchens by Scavolini with polished chrome Dornbracht fixtures. Amenities are perched high on the 22nd floor and include a private 12-seat dining room with catering kitchen, lounge and social space with wet bar, media room, great room with two fireplaces and access to the fully-furnished and landscaped terrace.
Would you like to tour any of these properties?
Just complete the info below.
Or call us at (212) 755-5544
Would you like to tour any of these properties?




 6sqft delivers the latest on real estate, architecture, and design, straight from New York City.
6sqft delivers the latest on real estate, architecture, and design, straight from New York City.
