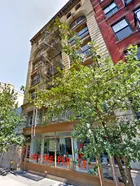Ask any New Yorker what they wish they had more of in their apartment, and the answer is likely to be, "storage space." Bookshelves, dressers, and entertainment centers can certainly help those who'd rather not buy a separate storage unit, but such bulky furniture has an unfortunate tendency to eat up an apartment's valuable square footage. That's where built-in shelving comes in so handy.
Below, we take a look at apartments where built-in shelving enhances the character of the home and seamlessly adds extra storage space. As we approach the cooler months with less sunlight, these homes would seem designed for sitting down with a good book, perhaps one chosen from the abundant shelves. On brighter days, this feature contributes to an airy atmosphere.
Below, we take a look at apartments where built-in shelving enhances the character of the home and seamlessly adds extra storage space. As we approach the cooler months with less sunlight, these homes would seem designed for sitting down with a good book, perhaps one chosen from the abundant shelves. On brighter days, this feature contributes to an airy atmosphere.
In this article:
New listings with built-in shelving
775 Park Avenue, #6/7C
$18,000,000
Park/Fifth Ave. to 79th St. | Cooperative | 5 Bedrooms, 5.5 Baths | 5,000 ft2

775 Park Avenue, #6/7C (Brown Harris Stevens Residential Sales LLC)



14 Wooster Street, #2 (Compass)



74 Grand Street, #5 (Compass)



The Worth Building, #3A (Corcoran Group)


The MacIntyre, #701 (Brown Harris Stevens Residential Sales LLC)


607 West End Avenue, #4A
$3,150,000 (-3.1%)
Riverside Dr./West End Ave. | Cooperative | 4 Bedrooms, 3 Baths

607 West End Avenue, #4A (Brown Harris Stevens Residential Sales LLC)


Austin Nichols House, #A512 (Compass)


100 N3 Lofts, #3D (Corcoran Group)

895 West End Avenue, #3B
$1,995,000 (-20%)
Riverside Dr./West End Ave. | Cooperative | 3 Bedrooms, 3 Baths

895 West End Avenue, #3B (Douglas Elliman Real Estate)

The Bakery Building, #5F5G (Corcoran Group)


The Studio Building, #8-9EF (Compass)
Would you like to tour any of these properties?
Just complete the info below.
Or call us at (212) 755-5544

The Oliver Cromwell, #16F (Corcoran Group)


The Collection, #1518 (Douglas Elliman Real Estate)

Forward Building, #4C (Compass)


315 Riverside Drive, #11B (Compass)


113 Sterling Place, #5 (Corcoran Group)



De Soto, #111 (Corcoran Group)


328 West 86th Street, #2C (Brown Harris Stevens Residential Sales LLC)
The John James, #3H
$1,025,000 (-12.8%)
Washington Heights | Condominium | 2 Bedrooms, 2 Baths | 1,503 ft2

The John James, #3H (Douglas Elliman Real Estate)

75 Greene, #2D (Corcoran Group)



196 East 75th Street, #9G (Compass)

66 East 83rd Street, #2E (Sothebys International Realty)


185 East 2nd Street, #D (Compass)

Park Terrace Gardens, #B75 (Compass)

Would you like to tour any of these properties?
Just complete the info below.
Or call us at (212) 755-5544
Would you like to tour any of these properties?














































 6sqft delivers the latest on real estate, architecture, and design, straight from New York City.
6sqft delivers the latest on real estate, architecture, and design, straight from New York City.
