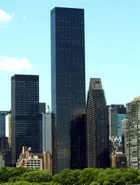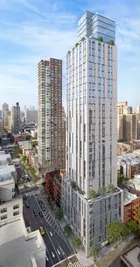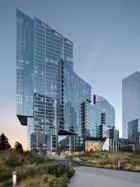According to CityRealty listings, there are 11,816 marketed available apartments for rent in Manhattan. This marks a slight drop from last week, and the Manhattan median rent is similarly stable, falling by $3 from last week to $2,795/month.
From February 17-23, over 900 Manhattan rental listings experienced price improvements. A full, sortable chart may be found below, and includes listings in some of the city's most highly coveted condos.
From February 17-23, over 900 Manhattan rental listings experienced price improvements. A full, sortable chart may be found below, and includes listings in some of the city's most highly coveted condos.
In this article:
 All images of 400 Fifth Avenue via Metropolitan Res. Partners
All images of 400 Fifth Avenue via Metropolitan Res. Partners


From the Listing: This exquisite rental one-bed room corner unit offers truly breathtaking East River views with Chrysler Building and Empire State Building with Hudson River view from the 48th floor! The beautifully appointed bathrooms feature Zuma soaking tubs, separate shower stalls, Haisa marble flooring, and the primary bathroom also has river views! Five-star amenities are available in the comfort of the building: gym, featuring high-end equipment, a yoga and exercise studio, a lounge with a large outdoor terrace as well as a 3,000-square-foot fitness center, and access to all of the services and amenities of a five-star hotel. See floor plan and full details here.

 All images of The Sutton via R NYC
All images of The Sutton via R NYC


From the Listing: Large corner one-bedroom with north and east exposures on 20th floor! The apartment features high ceilings, large windows, hardwood floors, high-end windowed kitchen with Gaggenau appliances and island, washer/dryer, and windowed bathroom with marble walls. The Sutton is a new full-service building with concierge, fitness center, resident lounge, children's playroom, and garden. See floor plan and full details here.
 All images of 254 Park Avenue South via Hubb NYC
All images of 254 Park Avenue South via Hubb NYC


From the Listing: Oversized loft apartment with 12' ceilings available! This one-bedroom residence has a very large home office that can be used as a second bedroom. The floor plan is generously laid out with ample closets, two full bathrooms, a washer/dryer and a loft storage space. The home features huge floor-to-ceiling windows with retracting doors that open to Juliet balconies. The primary bedroom is whisper-quiet and features two large walk-in closets with an enormous en suite bath with deep soaking tub and separate shower.
See floor plan and full details here.
 All images of 315 West 36th Street via Compass
All images of 315 West 36th Street via Compass


From the Listing: This open-layout apartment features 10-11-foot ceilings and northern light pouring through nine oversized windows with the terrace running the full length of the loft. The floor plan is thoughtfully designed and laid out by an architect.
This true industrial-style loft has the bones of a historic garment factory with original terrazzo concrete-style flooring. The rolling walls are unique to this home and allow for an extremely flexible use of the central living space. The living room, kitchen, and dining area are perfect for home entertaining, lounging, or just relaxing.
See floor plan and full details here.
 All images of One United Nations Park via The Corcoran Group
All images of One United Nations Park via The Corcoran Group


From the Listing: Residence 4E is a generously proportioned corner two-bedroom, two-bath residence with south and west views and outdoor space. Ceilings close to nine feet with floor-to-ceiling windows allow for maximum openness and natural light. White oak floors are found in all residences and open kitchens boast white Caesarstone quartz counters, Grohe polished fixtures and Bosch appliances clad in custom-crafted Italian white lacquer. Spacious bathrooms feature Carrara marble stone floors and white Thassos marble stone walls which complement the Grohe and Dornbracht polished chrome fixtures and custom Italian vanity. Rent advertised is net effective to reflect 2 months free on a 14-month lease. See floor plan and full details here.
 All images of Modern 19 via Douglas Elliman
All images of Modern 19 via Douglas Elliman


From the Listing: Located in prime Chelsea, Garden apartment #1 is a duplexed two-bedroom, two-bath with an abundance of closet space. Measuring 2,029 interior square feet with a 230-square-foot private garden, this apartment is an entertainer's dream. The kitchen features top-of-the line stainless steel appliances, great counter space and storage space and opens into the living room which has direct access via staircase to the garden. On the opposite side of the apartment and down a long hallway lies the primary bedroom, loaded with closets and an en suite bathroom. Down one flight of stairs lies the recreation room with direct access to the garden. A laundry room, full bath and plenty closets round out the lower level of this amazing duplex. See floor plan and full details here.
 All images of 172 Madison via Compass
All images of 172 Madison via Compass


From the Listing: This spacious corner residence boasts dramatic 11' ceilings with south and east exposures. Floor-to-ceiling windows allow natural light to flood into this gracious home that features top-of-the-line Miele kitchen appliances, granite marble counter tops and Swiss-made KWC stainless-steel fixtures and a Marvel 20-bottle wine cooler. The primary bedroom has 3 large closets with an automated lighting system and a luxurious en suite bathroom with soaking tub, a separate glass-door shower and heated floors.
See floor plan and full details here.
 All images of Eighty East Tenth via The Corcoran Group
All images of Eighty East Tenth via The Corcoran Group


From the Listing: Residence 4E is a brand new, exceptional 1-bedroom 1.5-bathroom home overlooking a charming and quiet tree-lined street in the heart of the Village.
Generously proportioned and one of only two homes on the floor, this property offers rich materials and a thoughtful layout that optimizes light and space. The property features include a premium chef's kitchen with custom cabinetry by Molteni Group, European marble countertops and backsplash, Miele appliances, vented gas cooktop, convection and speed ovens.
See floor plan and full details here.
 All images of The Tribeca via Compass
All images of The Tribeca via Compass


From the Listing: This is an expansive 2 bed 2 bath loft with 10' ceilings, oversized windows including a unique arched window and open kitchen with breakfast bar. With over 1,450 square feet of living space and a 28x20 living room, this loft has one of the more gracious entertaining spaces out there at this already adjusted market price. This is a floor-through unit, is super quiet, and features a W/D and ample closet/storage space, This special loft is located in the separate prewar section of the condominium and these units are seldom on the market.
See floor plan and full details here.
 All images of Trump World Tower via Compass
All images of Trump World Tower via Compass


From the Listing: ICONIC VIEWS! 845 UNITED NATIONS PLAZA
1 MONTH FREE
Spacious two-bedroom with 2.5 baths, 1,610 square feet with 10' ceilings, offers dramatic western sunsets over the Chrysler and Empire State Skylines from the floor to ceiling windows. The GE Monogram appliances include washer/dryer. Multi zone air conditioning and heating. This five-star condominium tower surrounded by lush gardens and a park, and residents enjoy a long list of premier amenities. One month free rent is being offered. See floor plan and full details here.
 All images of 133 West 22nd Street via Douglas Elliman
All images of 133 West 22nd Street via Douglas Elliman


From the Listing: Rarely available split two bedroom, two full bath for rent in one of the best boutique full-service condos in Chelsea! This mint condition, spacious and bright north-facing residence truly has it all, featuring a private 60-square-foot balcony, wide plank hardwood floors, 9'6" ceilings, and floor-to-ceiling windows with Hunter Douglas electronic shades. The open chef's kitchen comes complete with zebra striped wenge wood cabinetry, black granite countertops, Bosch dishwasher, Bosch stove, Sub-Zero fridge and microwave. The bathrooms both boast marble tiling, powerful waterfall showerheads, excellent storage and radiant heated floors. See floor plan and full details here.
Would you like to tour any of these properties?
Just complete the info below.
Or call us at (212) 755-5544
 All images of Citizen360 via Compass
All images of Citizen360 via Compass


From the Listing: Spanning 1,680 square feet, this luxurious corner residence presents a generous floor plan which features a split two-bedroom layout, two baths and a powder room topped off with oak floors and floor-to-ceiling windows offering direct south and west exposures.
The custom kitchen features smoked walnut cabinetry, Persian White Pulido Porcelanosa slab countertops and backsplash and an island with a waterfall edge. Baetig Azul limestone flooring and Saint Louis limestone walls with a custom stone and teak vanity offer spa-like tranquility in the four-fixture primary bathroom.
Additional features include in-unit washer/dryer and year-round zoned temperature control via central heating and cooling system.
See floor plan and full details here.
 All images of The Bryant via Compass
All images of The Bryant via Compass


From the Listing: Residence 26A at 16 West 40th Street is perched high above Bryant Park. This corner two bedroom residence, designed by world-renowned architect David Chipperfield and measuring 1,650 square feet, offers an expansive split bedroom floor plan with an abundance of natural light and incomparable views over the park through sliding double-paned doors with Juliet balconies and wraps the northwest corner with 16 floor-to-ceiling windows. The open kitchen includes a Gaggenau cooktop with fully-vented hood and integrated appliances, a marble topped center island with wine refrigerator and overhang for seating. No smoking and no pets. See floor plan and full details here.
 All images of The Gerken Building via Compass
All images of The Gerken Building via Compass


From the Listing: Once the executive offices of the New York National Exchange Bank, the loft is full of original character and details including oak paneling and triple bay windows with Tiffany glass arched transoms. With grand proportions, this home is perfectly situated for major entertaining and grand living. The chef's kitchen has white display cabinets, butcher block countertops, and stainless steel appliances including Thermador double ovens with microwave, warming drawer, dishwasher, gas range, disposal, Sub-Zero refrigerator, and wine fridge. Two corner bedrooms are separated by a large library with built-in shelves and a desk, and all three rooms look out onto the Hudson River. See floor plan and full details here.

 All images of Three Ten via Compass
All images of Three Ten via Compass


From the Listing: Ten-foot ceilings and gleaming oak plank flooring run throughout this 1,603-square-foot home, while floor-to-ceiling windows surround the northern, eastern and southern exposures, bathing every room in spectacular views and sunlight. The expansive great room begs to entertain and offers a peek of the East River. The outdoor space provides the perfect location for morning coffee or after dinner drinks. Chefs will love the spectacular windowed kitchen featuring Carrera marble countertops and sleek cabinetry alongside a full complement of impressive appliances, including a Sub-Zero refrigerator, Gaggenau cooktops, and Thermador oven and dishwasher. Furnished price is $12,995/month. See floor plan and full details here.

 All images of Two Waterline Square via The Corcoran Group
All images of Two Waterline Square via The Corcoran Group


From the Listing: Be the first to live in the best two-bedroom line at Waterline Square! One of the very first resales at Waterline Square, 23B has a well thought out layout with each room having amazing views and both full baths being en-suite with an additional powder room for guests. 11-foot-high floor-to-ceiling windows bask this home in sun, bestowing magnificent unobstructed views facing west over the Hudson River and north all the way to the George Washington Bridge.
Custom Italian kitchen by Scavolini is outfitted with Gaggenau appliances, punctuated by polished chrome Dornbracht fixtures, with a fully-vented range hood, wine refrigerator and garbage disposal, and each bathroom is cradled in a bespoke and indulgent array of stone and wood cabinetry.
See floor plan and full details here.
 All images of 111 Wooster Street via Compass
All images of 111 Wooster Street via Compass


From the Listing: 111 Wooster Street is a historic loft condominium in one of the amazing neighborhoods of New York City, and PH-B offers an impeccable duplex with state-of-the-art Boffi kitchen, coffee station, full-size wine refrigerator, modern bathrooms and all the luxurious finishes you can dream of. A 35-foot-long living/dining room opens into the dream kitchen, and a unique staircase leads to a large bedroom with custom closets and terrace views. The outdoor space of over 850 square feet has mature landscape with amazing evergreens throughout. One month free rent when you sign a lease before March 15, 2021. See floor plan and full details here.
 All images of The Empire via Nest Seekers
All images of The Empire via Nest Seekers


From the Listing: Enter this spacious, sun-filled home through a gracious foyer and into a sun filled double exposed, corner grand room. Gaze at the amazing city views from the wall-to-wall windows of your spacious living room and adjoining dining room adorned with oak herringbone floors, 9-foot ceilings and meticulous details throughout. Enjoy cooking gourmet meals in your south-facing kitchen with a Juliet balcony, granite counter tops, cherry wood cabinetry and premium appliances. The primary bedroom enjoys ample light from south and west exposures as well as a walk-in closet and Jacuzzi in en suite bath. See floor plan and full details here.
 All images of One Beacon Court via The Corcoran Group
All images of One Beacon Court via The Corcoran Group


From the Listing: This two-bedroom, two-and-a-half-bath condo has unforgettable views of Central Park, the Hudson River and the City's skyline from floor to 11-foot ceiling windows; full western exposure to the Park from the bedrooms and Living room. The foyer plus the formal entrance gallery along with the solid wood floors add to the refinement of this home. The kitchen has lacquered cabinetry, stone counters, granite floors and state-of -the-art appliances. The bathrooms have mosaic marble floors, white marble counters and wood cabinetry creating a luxurious retreat. The primary bathroom features a soaking tub, separate stall shower and double sinks. The rent displayed is the net effective rent with one month free on a 12 month lease. See floor plan and full details here.

 All images of Twenty9th Park Madison via Compass
All images of Twenty9th Park Madison via Compass


From the Listing: Spectacular penthouse with breathtaking, all-inclusive Empire State Building, Chrysler Building, United Nations, Brooklyn Bridge, river-to-river views through soaring 13-foot-high floor to ceiling windows - sit back and enjoy night and day views of city icons! The kitchen is outfitted with a Viking double-oven, Viking six burner cooktop, 48' Sub-Zero Refrigerator /Freezer, Sharp Pro Drawer Microwave, Bosch dishwasher, 40-bottle Marvel wine cooler, Wenge wood cabinetry, large center island with seating and crystal white countertops. A south-facing sun-flooded primary bedroom with more views (and remote-controlled blackout shades) has a spa-like Jacuzzi bath, double sinks, and huge walk-in fitted dressing room. AVAILABLE FURNISHED OR UNFURNISHED. See floor plan and full details here.
 All images of 25 Park Row via Barnes New York
All images of 25 Park Row via Barnes New York


From the Listing: Residence 34B spans 2,187 square feet and offers prime protected views (north, east, south) over City Hall Park, sweeping from river to river while showcasing architectural marvels in every direction. The living / dining-room is surrounded by a 1,000-square-foot wrap-around terrace with space for entertaining and other outdoor activities, which makes this one-of-a-kind residence a true architectural showpiece, and perfect for indoor and outdoor living. This residence provides soaring 10' ceilings throughout, decorative moldings, wide-plank Italian flooring and unobstructed views of Manhattan from each room. The unit also comes with 26 square feet of private storage. See floor plan and full details here.

 All images of Cassa via Compass
All images of Cassa via Compass


From the Listing: Among the clouds, this palatial penthouse's exclusive styling envelops the entire 48th and 49th floors. A stunning mosaic boasting Mahogany embossed leather floors, etched designer ceilings and hand painted mirrors.
Through a keyed elevator the main floor in this dramatic duplex features three windowed en suite bedrooms with an additional bedroom or home office. Living and dining areas seamlessly flow into a windowed eat in kitchen. . Each bathroom offers a personal retreat featuring gleaming glacier glass walls with limestone flooring and Travertine marble vanities. Second floor expansive loft with private bath offer additional vistas to be seen from every angle.
Available fully furnished. See floor plan and full details here.
Would you like to tour any of these properties?
Just complete the info below.
Or call us at (212) 755-5544
Would you like to tour any of these properties?






















 6sqft delivers the latest on real estate, architecture, and design, straight from New York City.
6sqft delivers the latest on real estate, architecture, and design, straight from New York City.
