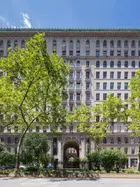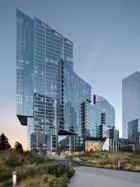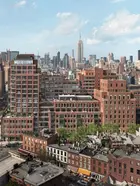 Sutton Place Park
Sutton Place Park
Fresh air and green space are not the first things that come to mind when talking about New York City, but the city's parks enjoyed an appreciation as never before over the past year. With almost every indoor activity closed during the coronavirus pandemic, New Yorkers turned out in record numbers to enjoy a change of scenery, safe activity, and a sense of community.
Encouraging news on the vaccine front will allow New York to reopen, but people aren’t looking to abandon outdoor space as quickly as they would like to ditch their masks. A number of new public parks are in the works, offices under construction have incorporated operable windows and green space into their designs, and the Landmarks Preservation Commission will hear a proposal related to a rooftop garden at Radio City Music Hall.
Encouraging news on the vaccine front will allow New York to reopen, but people aren’t looking to abandon outdoor space as quickly as they would like to ditch their masks. A number of new public parks are in the works, offices under construction have incorporated operable windows and green space into their designs, and the Landmarks Preservation Commission will hear a proposal related to a rooftop garden at Radio City Music Hall.
 G3 Architecture Interiors Planning for LPC Presentation
G3 Architecture Interiors Planning for LPC Presentation
In this article:
The trend has also made itself known on the residential side, where buildings have much more to tout than views of the city's most famous parks. Some developers have made private gardens and courtyards part of the amenity package, and others have teamed up with the city to renovate and develop public parks as part of their new projects. We take a look at listings with private parks as well as homes overlooking pocket parks found throughout the city.
Private Gardens
 All images of The Belnord via Douglas Elliman
All images of The Belnord via Douglas Elliman


From the Listing: Beauty abounds in this floor-though three bedroom, three and a half bathroom home with north and south exposures, 10-foot ceilings, fully restored, oversized mahogany windows, and white oak floors with chevron and plank patterns throughout. Upon arrival, a formal entry foyer and gallery leads to the stunning great room, an exceptional setting to live, dine, and entertain. Enjoy seamless entertaining in the adjacent custom-designed Molteni kitchen. Pre-war meets contemporary splendor with an unrivaled 30,000 square feet of indoor and outdoor amenities, including a 24-hour attended lobby, expansive porte-cochere, and 22,000-square-foot courtyard and garden, evoking total privacy and tranquility. See floor plan and full details here.

 All images of Oosten via Compass
All images of Oosten via Compass


From the Listing: This home is the epitome of style with floor-to-ceiling windows and exceptional finishes. The sun-flooded 1-bed, 1-bath boast a great layout with en-suite bath, open views, and 468-square-foot terrace. An indoor swimming pool, a children's playroom with a bouncy-house, a 13,000+ square-foot lush green courtyard and much more - Oosten is known for having one of the best amenities package in Williamsburg, not to mention New York City.
See floor plan and full details here.

 All images of The Greenwich Lane via Sotheby's
All images of The Greenwich Lane via Sotheby's


From the Listing: This mint condition 1,938 square foot 2 bedroom, 2.5 bath apartment features amazing open views of the West Village. One enters into a proper entry foyer, with a chic and well-placed powder room, which leads to a beautifully proportioned light-filled living room with floor to ceiling windows. There is a chef's kitchen featuring custom-paneled walnut cabinetry, Sub-Zero refrigerator, Wolf stove, and Miele dishwasher. The adjacent dining area is perfect for formal entertaining or everyday living. 155 West 11th Street has the intimacy of a boutique condominium building but with the coveted amenities of the Greenwich Lane, an expansive private garden among them. See floor plan and full details here.

 All images of The Apthrop via Compass
All images of The Apthrop via Compass


From the Listing: Stepping out of your private elevator bank, you enter your very own urban oasis perched atop the clouds. Sunlight pours in through the massive arched windows, creating an ethereal atmosphere. With wide oak flooring and crown moulding detailing, Penthouse K is the embodiment of timeless elegance. The large great room opens up into an Italian-designed kitchen, complete with white lacquer countertops and stainless steel appliances. With its two grand gates, large inner-courtyard, and four attended lobbies, The Apthorp still retains all of its turn-of-the-century glamour and grandeur. See floor plan and full details here.

 All images of The Prewar at Gramercy Square via Compass
All images of The Prewar at Gramercy Square via Compass


From the Listing:
This stunning one-bedroom boasts charming neighborhood views and an abundance of sunlight throughout the day. Graceful details such as 5" white oak flooring, solid hardwood doors and beamed ceilings with custom crown moldings complement modern upgrades including a multi-zoned central HVAC system, automated window treatments, and in-unit laundry. This historic building's amenities include a 75' foot lap pool, fitness center, yoga studio, children's playroom, lounge, screening room, golf simulator, wine cellar, meditation studio designed by MNDFL and 20,000-square-feet of private garden spaces. PAY $0 IN COMMON CHARGES - THEY ARE COVERED BY THE BUILDING UNTIL FURTHER NOTICE!
See floor plan and full details here.

 All images of Castle Village via Compass
All images of Castle Village via Compass


From the Listing: From the moment you cross the threshold, you are drawn to the dramatic Hudson River and Palisades views. An ample entry foyer/dining area, grand sunken living room are perfect for entertaining, and the generous primary bedroom with two exposures and a triple-pane bay window has drop-dead views that extend all the way north to the Governor Mario M. Cuomo Bridge in Tarrytown/Nyack. Castle Village is perched above the Hudson River on 7 acres of lush garden grounds with walking paths, outdoor playground, community garden plots, herb garden, picnic areas, many benches to enjoy the magnificent sunsets. See floor plan and full details here.

Would you like to tour any of these properties?
Just complete the info below.
Or call us at (212) 755-5544
 All images of Kips Bay Towers via Compass
All images of Kips Bay Towers via Compass


From the listing: Extra-large alcove studio at renowned I.M. Pei designed Kips Bay Towers condominium. This home features wall-to-wall windows allowing great light and sweeping open city views, a large living area, separate dining alcove or home office area, four closets, and a separate dressing area. The building's one-of-a-kind 3-acre private garden is like having your own backyard and features a landscaped lawn, areas for picnicking, lounging, herb garden, sports, ping pong tables, playground, and full-size basketball court. See floor plan and full details here.

Public Parks
 All images of Two Waterline Square via Corcoran
All images of Two Waterline Square via Corcoran


From the Listing: Eastern city views are enjoyed through floor-to-ceiling windows in this one-bedroom, one-bathroom residence. The spacious and well-appointed kitchen is a true chef’s delight with an abundance of counter space and storage. The bedroom enjoys a large walk-in closet and gracious five-fixture bath with deep soaking tub and extra-large walk-in shower plus double vanity. A comprehensive new community joining Midtown with the Upper West Side, Waterline Square is a dynamic collection of three distinct towers surrounding a curated new park that brings lush landscapes through the towers and connects them to the city; and, in addition to the amenities exclusive to the condominiums of Two Waterline Square, residents will have access to thousands of square feet of dramatically designed sports, fitness, leisure, and outdoor amenities and features, and a twenty-year 421a tax abatement.
See floor plan and full details here.
Waterline Square Park

 All images of One Jackson Square via Compass
All images of One Jackson Square via Compass


From the listing: Located at the award-winning One Jackson Square, this oversized 1,289- square foot loft-like one bedroom, two bathroom condominium boasts an impressive 26-foot wall of windows and 10-foot ceilings which perfectly frames iconic West Village views. With one-of-a-kind finishes and custom millwork throughout, this thoughtfully designed space features ample storage, custom built-ins, and technology hubs which allows the space to transition into a fully functioning home office. The building's LEED certification made this the first Green building in the Village, and it faces Jackson Square, a small urban park. See floor plan and full details here.
Jackson Square Park
 One Jackson Square via Hines
One Jackson Square via Hines
 All images of 2 Tudor City Place via Elegran
All images of 2 Tudor City Place via Elegran


From the listing: Enjoy luxury living in a massive one-bedroom apartment with two spacious terraces, located on the top floor of a NYC landmark. Enter a beautiful foyer, leading right into an enormous open space flooded with natural light and renovated from head to toe Play chef in your newly renovated 18' eat-in windowed kitchen, modernly designed with glossy white cupboard and stainless steel appliances. A vast bedroom showcases a unique relaxing atmosphere, overlooking onto one of the terraces. You'll feel very taken care of in this full service building, offering a full time doorman, live-in super, bike room and access to the beautiful Tudor City Parks! See floor plan and full details here.
Tudor City Park

 All images of 11 Sutton Place via Christie's
All images of 11 Sutton Place via Christie's


From the listing: Perched above Manhattan's East River and located within the prestigious tree-lined enclave of Sutton Place is this historic townhouse and home of celebrated architect I.M. Pei and his wife, Eileen. Light, airy, and with impeccable interior and exterior renovations designed and implemented by I.M. Pei, this exceptional property features dramatic floor-to-ceiling picture windows facing the verdant Sutton Square Gardens, with views of the East River, Queensboro Bridge, and Roosevelt Island beyond. At the heart of the house is a grand marble foyer and breathtaking spiral staircase of Mr. Pei's design.
Ascending from the first floor to the home's three upper levels, the staircase is capped with a large oblong skylight enhanced with a geometric treatment, reminiscent of Mr. Pei's famed glass pyramid at the Louvre. See floor plan and full details here.
Sutton Square Gardens

 All images of River & Warren via City Connections Realty
All images of River & Warren via City Connections Realty


From the listing: A proper entry foyer greets you on your arrival to this truly magical apartment. The gracious entry gallery outfitted with custom closets with ample storage welcomes you to a vast living and open kitchen with generous room to entertain in style. This apartment offers beautiful oversized windows with the eastern Teardrop Park views, allowing of morning sunlight. See floor plan and full details here.
Teardrop Park
 Teardrop Park via Flickr - DCZD
Teardrop Park via Flickr - DCZD
Would you like to tour any of these properties?
Just complete the info below.
Or call us at (212) 755-5544
Would you like to tour any of these properties?













 6sqft delivers the latest on real estate, architecture, and design, straight from New York City.
6sqft delivers the latest on real estate, architecture, and design, straight from New York City.
