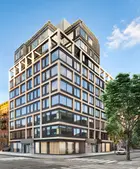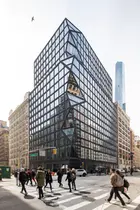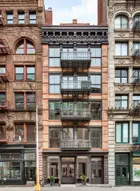 37 East 12th Street's penthouse (CORE)
37 East 12th Street's penthouse (CORE)
Some New Yorkers like the idea of living history by moving into a well-established residential building, but this isn't for everyone. Many of these long-standing buildings are located on the Upper East Side and Upper West Side, far from the hip downtown neighborhoods that have burst onto the radar over the past decade or so. In some cooperatives, even the smallest change to an apartment must be approved by the board before it can proceed. And while co-ops are starting to catch up, they are still nowhere near winning the amenity race that has taken hold in New York City condos and shows no sign of slowing down.
That is where a new crop of downtown residential buildings comes in. New construction lets the buyer move into a new home with a totally clean slate, allowing them to be the first to make their mark on it. The apartments are located in amenity-rich condominiums with more room for change, though the newness of the buildings and attention to detail make it highly doubtful anyone would look at these as a fixer upper. Moreover, none of the following penthouses is located above 23rd Street.
That is where a new crop of downtown residential buildings comes in. New construction lets the buyer move into a new home with a totally clean slate, allowing them to be the first to make their mark on it. The apartments are located in amenity-rich condominiums with more room for change, though the newness of the buildings and attention to detail make it highly doubtful anyone would look at these as a fixer upper. Moreover, none of the following penthouses is located above 23rd Street.
In this article:
 (via NestSeekers)
(via NestSeekers)
Exquisite apartment in a new boutique condominium boasts a luminous, open-plan layout with seamless access to private outdoor space. The dining room leads to a terrace with a built-in gas grill, and the Boffi-designed kitchen is outfitted with a massive eat-in island and a suite of Gaggenau appliances. A floating oak staircase leads to the bedrooms, including the master suite with a large walk-in closet, private balcony, and spa-like bath with steam shower and separate, spacious tub. A private roof deck looks out on picturesque skyline views. See floor plan and full details here.
Sprawling penthouse spans four floors of a timeless new condominium on the border of the West Village and Hudson Square. Upon entering, a grand entry foyer leads to a two-corner Great Room with triple exposures and incredible natural light. The windowed chef's kitchen is outfitted with an oversized island, state-of-the-art appliances, and access to a fully equipped outdoor kitchen and bar. The lower levels houses bedrooms, and the master suite encompasses an entire floor. A private roof terrace enjoys an outdoor soaking tub and gorgeous Village views. See floor plan and full details here.
Spectacular duplex penthouse on the border of the East Village and the Lower East Side boasts 10' ceilings, expansive windows with 360-degree views, integrated Sonos audio system, generous custom closet space, and a private terrace spanning the length of the home and outfitted with a fully equipped outdoor kitchen. The indoor kitchen is equipped with marble slab countertops and backsplash, custom Italian cabinetry, and state-of-the-art appliances. The master suite features a large dressing room and five-fixture bath with radiant heated floors and glass-enclosed rain shower. See floor plan and full details here.
 152 Elizabeth Street
152 Elizabeth Street
Situated in a building designed by Pritzker Prize laureate Tadao Ando, this masterfully designed penthouse comes with two automated valet parking spots, entrance by key-fob elevator, and a rooftop terrace with a full kitchen, granite fireplace, a custom-carved granite tub, and a reflecting pool. Interiors boast 10' ceilings, floor-to-ceiling windows, an expansive Great Room, a gas-burning fireplace. The kitchen is clad in premium finishes and a fully integrated Gaggenau appliance package. The bedrooms are on the upper level, including a master suite with a spacious walk-in closet, dressing room, private covered balcony, and marble bath. See floor plan and full details here.
 (CityRealty)
(CityRealty)
Loft-like penthouse on the top two floors of its new building boasts 10' ceilings, 8" hardwood flooring, floor-to-ceiling windows, recessed lighting, prewiring for home automation, and a stunning linear gas fireplace that makes a natural centerpiece in the Great Room. The custom open chef's kitchen is outfitted with top-of-the-line appliances and a large marble island. Downstairs, the master suite has floor-to-ceiling windows, double walk-in closets, custom bath, and a large private terrace. See floor plan and full details here.
Full-floor duplex penthouse in a striking OMA-designed building is flooded with light from northern and southern exposures and oversized double-pane windows. The living area flows seamlessly into a chef's kitchen with top-of-the-line appliances, quartz countertops, and custom millwork. All four bedrooms have en suite baths, and the master suite boasts a private balcony and a large walk-in closet. The crowning glory is a roof deck with a kitchen, barbecue grill, and fire pit. For a limited time, the sponsor will pay three years of common charges. See floor plan and full details here.
Would you like to tour any of these properties?
Just complete the info below.
Or call us at (212) 755-5544
 Photo by Adrian Gaut/Edge Reps (L); Photo by Joshua McHugh (R)
Photo by Adrian Gaut/Edge Reps (L); Photo by Joshua McHugh (R)
Located in a Renzo Piano-designed condominium, this penthouse is reached by private elevator and looks out on spectacular views of historic Soho architecture as well as the iconic Manhattan skyline. Two private terraces are well situated off the large living room and the chef's kitchen, allowing for effortless entertaining. An architecturally inspiring staircase leads to the bedrooms, which include a west-facing master suite with spectacular sunset views, an oversized dressing room, and windowed five-fixture bath with enormous soaking tub. The private roof terrace is home to a 20' heated saltwater pool. See floor plan and full details here.
 37 East 12th Street
37 East 12th Street
Expansive penthouse in a vintage Greenwich Village conversion masterfully combines period details and sleek modernity. Features include barrel-vaulted 11' ceilings, skylights, and chevron-patterned walnut floors. The sunny kitchen is equipped with custom cabinetry and honed marble countertops. Between the lush landscaping, outdoor kitchen and television, and custom lighting, the roof terrace shows every bit as much attention to detail as the interiors. See floor plan and full details here.
 (CityRealty)
(CityRealty)
On the far reaches of the West Village, a printing house has been transformed into a contemporary boutique condominium. This penthouse boasts 10'7" ceilings, impressive proportions, vast steel-framed windows, Crestron smart home technology, wide plank oak flooring, a gas fireplace, and a large private terrace. The open chef's kitchen is outfitted with top-of-the-line appliances, abundant cabinetry, and seamless quartzite countertops. The master suite faces south and features an oversized walk-in closet and sumptuous marble bath. See floor plan and full details here.
Expansive penthouse in a boldly designed new condominium boasts soaring exposed concrete ceilings, walls of windows filling the home with light, and white oak flooring with radiant heat throughout. The open kitchen is outfitted with custom cabinetry, large soapstone countertops, luxe hardware, and state-of-the-art appliances. A private roof deck looks out on panoramic Lower Manhattan skyline views. See floor plan and full details here.
Honorable Mentions
 91 Leonard Street via Toll Brothers
91 Leonard Street via Toll Brothers
 196 Orchard Street via Nest Seekers
196 Orchard Street via Nest Seekers
 111 Murray Street via Douglas Elliman
111 Murray Street via Douglas Elliman
Would you like to tour any of these properties?
Just complete the info below.
Or call us at (212) 755-5544
Would you like to tour any of these properties?














 6sqft delivers the latest on real estate, architecture, and design, straight from New York City.
6sqft delivers the latest on real estate, architecture, and design, straight from New York City.
