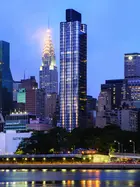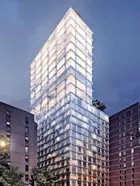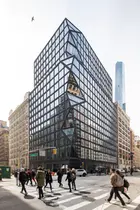 Selene, #PH (Corcoran Sunshine Marketing Group)
Selene, #PH (Corcoran Sunshine Marketing Group)
One week into March 2025, the month has already been full of news from the architecture world. Some of it was sad: Architecture firm Diller Scofidio + Renfro announced that Ricardo Scofidio, a founding partner, had died at the age of 89. Mr. Scofidio and his wife and architecture partner, Liz Diller, were the first architects to receive a MacArthur Foundation “genius grant,” and their firm’s portfolio includes 15 Hudson Yards, The Shed, and the High Line Park that changed the game for urban reuse.
The news of Mr. Scofidio’s death came shortly after the 2025 Pritzker Prize laureate was announced. Established through the Hyatt Foundation in 1979 and described as "the Nobel Prize of architecture," it honors a living architect or architects (never a firm, though) whose work demonstrates “a combination of talent, vision, and commitment." In a ceremony held at a site of great architectural significance, the winner received a $100,000 grant, a formal citation certificate, and a bronze medallion based on the designs of Louis Sullivan.
In this article:
This year’s ceremony will take place at Louvre Abu Dhabi, and Chinese architect Liu Jiakun will be celebrated. Mr. Liu was among the first architects tasked with rebuilding China in the years following the Cultural Revolution, and his firm’s works include academic buildings, museums, civic spaces, and commercial buildings throughout China. In any project, he is known for his use of architecture to forge community and inspire compassion.
Pritzker Prize candidates and jury deliberations are closely guarded secrets. Before the official announcement, Archinect tried to predict this year's winner using AI models. While several predicted Mr. Scofidio and/or Ms. Diller, Mr. Liu's name never came up.
“I wanted to use a world-class architect [for my building] because there’s probably a very, very good chance that I will move there” – Developer Edward Minskoff on the David Chipperfield-designed 17 Jane Street
In recent years, New York City residential developers and buyers are not embracing avant-garde and socially minded design to the extent that they have in past years. Commercial office developers, on the other hand, seem more open to creating state-of-the-art structures by well-known architects: The new, all-electric JPMorgan Chase headquarters at 270 Park Avenue was designed by Foster + Partners, the firm led by 1999 Pritzker Prize laureate Lord Norman Foster; their portfolio also includes Citadel’s forthcoming headquarters at 350 Park Avenue. 2023 laureate David Chipperfield is the designer of the forthcoming Rolex Tower at 665 Fifth Avenue.
 Anchored by Citadel, 350 Park Avenue will be one of the tallest office towers in the world. It is being designed by Foster + Partners, the firm founded by Pritzker Prize winner Lord Norman Foster.
Anchored by Citadel, 350 Park Avenue will be one of the tallest office towers in the world. It is being designed by Foster + Partners, the firm founded by Pritzker Prize winner Lord Norman Foster.
However, many of New York’s “starchitect”-designed buildings are located in highly coveted neighborhoods, where they have become dramatic additions to the skyline and set new standards for luxury. Moreover, the scarcity of available apartments in these neighborhoods and buildings have kept prices stable. Below, we look at residential buildings by Pritzker Prize laureates from 1979 to present.
 CityRealty's Starchitect Condo Index | https://www.cityrealty.com/nyc/building-indices/starchitect-condos/112
CityRealty's Starchitect Condo Index | https://www.cityrealty.com/nyc/building-indices/starchitect-condos/112
NYC residential buildings designed by Pritzker Prize laureates
“There is a wisdom in his architecture, philosophically looking beyond the surface to reveal that history, materials, and nature are symbiotic” — Tom Pritzker, Chairman, Hyatt Foundation
Philip Johnson | 1979 Laureate

The Metropolitan, #PH32A (Barnes New York)

Urban Glass House, 330 Spring Street
40 Units | 12 Floors | 2006
1 availability for $16M
1 availability for $16M
 Rendering of Urban Glass House via CityRealty
Rendering of Urban Glass House via CityRealty

Urban Glass House, #PH (Compass)

 Habitable Sculpture rendering via The Vendome Group
Habitable Sculpture rendering via The Vendome Group
In response to Antonio Vendome's request for "something different and beautiful" for his lot in what is now known as Hudson Square, architects Philip Johnson and Alan Ritchie submitted a design inspired by a John Chamberlain sculpture. Mr. Vendome described it as "a new concept in architecture in which a building is first conceived as a work of sculpture and then divided into units," and architecture critic Herbert Muschamp admired it for "turning contextualism on its head."
The local community was not won over, deeming the project too tall. Messrs. Vendome and Johnson found that a shorter height would alter the sculptural concept, and the 12-story Urban Glass House (see above), would rise on the site instead. Mr. Johnson passed away in 2005, but Habitable Sculpture lives on in the minds of architecture enthusiasts and Mr. Vendome - in 2018, he was on the hunt for a site for it.
The local community was not won over, deeming the project too tall. Messrs. Vendome and Johnson found that a shorter height would alter the sculptural concept, and the 12-story Urban Glass House (see above), would rise on the site instead. Mr. Johnson passed away in 2005, but Habitable Sculpture lives on in the minds of architecture enthusiasts and Mr. Vendome - in 2018, he was on the hunt for a site for it.
I.M. Pei | 1983 Laureate
Centurion, 33 West 56th Street
48 Units | 17 Floors | 2009
2 availabilities from $1.645M
2 availabilities from $1.645M

Centurion, #PHB (New York Residence Inc)
Kips Bay Towers, 300-343 East 33rd Street
560 Units | 21 Floors | 1961
1 availability for $800K
1 availability for $800K
 Kips Bay Plaza (Courtesy of Pei Cobb Freed & Partners)
Kips Bay Plaza (Courtesy of Pei Cobb Freed & Partners)

Kips Bay Towers, #15A (Compass)
Richard Meier | 1984 Laureate
One Waterline Square, 10 Riverside Boulevard
56 Units | 36 Floors | 2019
No public availabilities
No public availabilities
The Waterline Square complex comprises three glass towers designed by acclaimed architects. Pritzker Prize laureate Richard Meier's entrant, One Waterline Square, spans a full city block and offers visual interest from every angle, not to mention panoramas of the Hudson River and the Manhattan skyline.
165 Charles Street
31 Units | 16 Floors | 2005
1 availability for $8.8M
1 availability for $8.8M
 165 Charles Street via DBOX
165 Charles Street via DBOX

165 Charles Street, #18 (Brown Harris Stevens Residential Sales LLC)
Perry West, 173 and 176 Perry Street
29 Units | 16 Floors | 2002
1 availability for $5.25M
1 availability for $5.25M
 Rendering of Perry West via DBOX
Rendering of Perry West via DBOX
173 Perry Street, #11N
$5,250,000 (-11.8%)
West Village | Condominium | 2 Bedrooms, 2 Baths | 1,853 ft2

173 Perry Street, #11N (Sothebys International Realty)
On Prospect Park, 1 Grand Army Plaza
96 Units | 16 Floors | 2008
1 availability for $3.65M
1 availability for $3.65M
 Rendering of On Prospect Park via DBOX
Rendering of On Prospect Park via DBOX

On Prospect Park, #11E (Compass)
One United Nations Park, 695 First Avenue
556 Units | 42 Floors | 2019
10 availabilities from $2.395M
10 availabilities from $2.395M
 All images of One United Nations Park via Corcoran
All images of One United Nations Park via Corcoran
One United Nations Park, #42E
$4,390,000
Murray Hill | Condominium | 3 Bedrooms, 3.5 Baths | 2,323 ft2

One United Nations Park, #42E (Corcoran Sunshine Marketing Group)
Gordon Bunshaft | 1988 Laureate
Manhattan House, 200 East 66th Street
581 Units | 21 Floors | 1950
5 availabilities from $1.3M
5 availabilities from $1.3M
Manhattan House, #D1803
$2,500,000 (-15.3%)
Lenox Hill | Condominium | 2 Bedrooms, 2 Baths | 1,442 ft2

Manhattan House, #D1803 (Douglas Elliman Real Estate)
Frank Gehry | 1989 Laureate
8 Spruce, 8 Spruce Street
903 Rental Units | 76 Floors | 2011
6 availabilities from $4,150/month
6 availabilities from $4,150/month
 8 Spruce, #48C (8 Spruce Leasing Team)
8 Spruce, #48C (8 Spruce Leasing Team)
From the listing: The epitome of elegance and ease, one look at this downtown marvel, and you'll know why. At 76 stories tall, 8 Spruce offers an exceptional array of residences with unparalleled views of New York City's downtown and midtown skylines, rivers, bridges, parks, and landmarks. Standing at 870 feet tall in NYC's Financial District, this kind of high-rise living breaks the mold and opens you up to a new, more luminous kind of living. See full details here.
Alvaro Siza | 1992 Laureate
611 West 56th Street
83 Units | 37 Floors | 2020
8 availabilities from $1.315M
8 availabilities from $1.315M
611 West 56th Street, #PH30
$6,750,000
Midtown West | Condominium | 4 Bedrooms, 4.5 Baths | 3,357 ft2

611 West 56th Street, #PH30 (Douglas Elliman Real Estate)
Christian de Portzamparc | 1994 Laureate
One57, 157 West 57th Street
92 Units | 90 Floors | 2014
7 availabilities from $3.85M
7 availabilities from $3.85M

One57, #50B (Compass)
400 Park Avenue South
81 Units | 40 Floors | 2016
1 availability for $14.5M
1 availability for $14.5M
 400 Park Avenue South via CityRealty
400 Park Avenue South via CityRealty
400 Park Avenue South, #PH1
$14,500,000 (-6.5%)
Flatiron/Union Square | Condominium | 5 Bedrooms, 5.5 Baths | 4,020 ft2

400 Park Avenue South, #PH1 (Ostrov Realty Group Limited)
Tadao Ando | 1995 Laureate
152 Elizabeth Street
7 Units | 7 Floors | 2018
No current availabilities
No current availabilities
152 Elizabeth Street is the first New York project by Pritzker Prize laureate Tadao Ando. With its elegant facade and concrete panels, the building brings Zen-like minimalism to a bustling section of Soho and Nolita.
Would you like to tour any of these properties?
Just complete the info below.
Or call us at (212) 755-5544
Renzo Piano | 1998 Laureate
565 Broome Soho, 565 Broome Street
115 Units | 30 Floors | 2018
9 availabilities from $1.5M

565 Broome SoHo, #N27B (Douglas Elliman Real Estate)
Sir Norman Foster | 1999 Laureate
50 United Nations Plaza
88 Units | 43 Floors | 2015
4 availabilities from $1.995M
50 United Nations Plaza, #27A
$4,950,000 (-5.4%)
Turtle Bay/United Nations | Condominium | 3 Bedrooms, 3 Baths | 2,609 ft2

50 United Nations Plaza, #27A (Douglas Elliman Real Estate)
Selene, 100 East 53rd Street
94 Units | 63 Floors | 2018
12 availabilities from $1.715M
 Selene (CityRealty)
Selene (CityRealty)

Selene, #PH (Corcoran Sunshine Marketing Group)

551W21, 551 West 21st Street
44 Units | 19 Floors | 2015
9 availabilities from $1.895M


551W21, #10B (Compass)
Rem Koolhaas | 2000 Laureate

23 East 22nd Street
22 Units | 18 Floors | Unbuilt
Following the success of One Madison, the developer commissioned OMA, the firm founded by Pritzker Prize laureate and Delirious New York author Rem Koolhaas, to create a smaller companion building. Renderings show an asymmetrical form that pays homage to the traditional New York setback, and its address would allow for incredible views of Madison Square Park. However, this project never got off the ground.
 41 West 57th Street (OMA)
41 West 57th Street (OMA)
At one point, a whimsical design that Mark Foster Gage Architects dubbed “The Khaleesi” was proposed for 41 West 57th Street. However, an OMA-designed tower with a streamlined structure and gradual taper won out. Floors 2-20 will house a 158-key luxury hotel, 119 residential units will be situated on top, and a glass curtain wall will allow for incredible light and views throughout. As of January 2025, demolition work is underway.
121 E 22nd, 121 East 22nd Street
133 Units | 18 Floors | 2019
1 availability for rent for $5,250/month
 121 E 22nd (CityRealty)
121 E 22nd (CityRealty)

121 E 22nd, #N203 (Compass)
Eagle + West, 1 Eagle Street
745 Rental Units | 40 Floors | 2022
18 availabilities from $3,716/month
 Eagle + West (Brookfield)
Eagle + West (Brookfield)
 Eagle + West, #2-PH4P (Brookfield Properties)
Eagle + West, #2-PH4P (Brookfield Properties)
From the Listing: Echoing the subtle design details of its communal spaces, all of Eagle + West residences are imbued with a natural, tactile spirit. This one-bedroom is expansive, with an open concept interiors harmoniously orientate toward views of the East River and Greenpoint urbanity. Paneled appliances elevate and soften spaces with balanced cohesion. Kitchens and bathrooms are an exercise in perfecting form with function. Outfitted with high-end appliances, daily life is elevated to an art form. One month free rent on a nine-month lease. See floor plan and full details here.
Jacques Herzog & Pierre de Meuron | 2001 Laureates
56 Leonard Street
145 Units | 60 Floors | 2016
4 availabilities from $4.795M

56 Leonard Street, #44BE (Douglas Elliman Real Estate)
160 Leroy Street
49 Units | 13 Floors | 2017
1 availability for $7.895M
 160 Leroy Street via CityRealty
160 Leroy Street via CityRealty

160 Leroy Street, #NORTH8A (R New York)
215 Chrystie Street
11 Units | 28 Floors | 2016
1 availability for $17.995M
 215 Chrystie Street via CityRealty
215 Chrystie Street via CityRealty
215 Chrystie Street, #PH2
$17,995,000
Lower East Side | Condominium | 4 Bedrooms, 4.5 Baths | 4,236 ft2

215 Chrystie Street, #PH2 (Compass)
40 Bond Street
31 Units | 10 Floors | 2007
1 availability for rent for $29,000/month
 40 Bond Street (Douglas Elliman)
40 Bond Street (Douglas Elliman)

40 Bond, #TH3 (Corcoran Group)

Dame Zaha Hadid | 2004 Laureate

520 West 28th Street, #29 (Corcoran Group)
In the mid-2010s, real estate titans Steve Roth and Jared Kushner conjured up a plan to build a 1,400-foot mixed-use supertall skyscraper at 666 Fifth Avenue designed by Zaha Hadid. According to the New York Post, Hadid had already prepared a scheme that would re-stack vertically the existing 41-story office building. With a waning super-luxury market, the scheme proved financially unviable. Brookfield Properties gained partial ownership of the cash-hemorrhaging office tower and work is now underway to upgrade the 1957 building into a state-of-the-art office tower.
Jean Nouvel | 2008 Laureate

53 West 53, #PH78 (Douglas Elliman Real Estate)

100 Eleventh Avenue
72 Units | 21 Floors | 2010
4 availabilities from $2.5M
 100 Eleventh Avenue via Douglas Elliman
100 Eleventh Avenue via Douglas Elliman

100 Eleventh Avenue, #9D (Compass)
40 Mercer Street
41 Units | 13 Floors | 2006
4 availabilities from $2.995M
 40 Mercer Street via Hines
40 Mercer Street via Hines

40 Mercer Street, #5 (Compass)
848 Washington Street
34 Units | 32 Floors, 489 feet | Unrealized 2001
In 2001, developer Stephen Touhey endeavored to build a 32-story high-end residential tower at 848 Washington Street in the low-rise Meatpacking District. The design by Jean Nouvel would shoulder the High Line with two connecting buildings and provide 34 loft residences with outstanding views. Local businesses and preservationists were wary of its height and the idea of luxury residences intruding on the nightlife district. Ultimately the city refused to change the site's zoning from manufacturing to mixed-use residential.
Andre' Balazs later acquired the site and built the High Line-straddling Standard Hotel several years later. Its bridged design by Ennead Architects (formerly Polshek) has had a somewhat negative impact on the elevated park because of scaffolding and most recently a falling chunk of its facade, leading to more scaffolding.
Andre' Balazs later acquired the site and built the High Line-straddling Standard Hotel several years later. Its bridged design by Ennead Architects (formerly Polshek) has had a somewhat negative impact on the elevated park because of scaffolding and most recently a falling chunk of its facade, leading to more scaffolding.
Shigeru Ban | 2014 Laureate


Metal Shutter Houses, #1 (Serhant)
Cast Iron House, 67 Franklin Street
13 Units | 8 Floors | 1882
1 availability for $14.75M
 Cast Iron House (Serhant)
Cast Iron House (Serhant)

Cast Iron House, #PHWEST (Corcoran Group)
David Chipperfield | 2023 Laureate
 (l-r) Sir David Chipperfield (Bruno Cordioli - Own work, CC BY-SA 3.0, https://commons.wikimedia.org/w/index.php?curid=20943797); The Bryant (Corcoran Group)
(l-r) Sir David Chipperfield (Bruno Cordioli - Own work, CC BY-SA 3.0, https://commons.wikimedia.org/w/index.php?curid=20943797); The Bryant (Corcoran Group)

The Bryant, #20C (Sothebys International Realty)
 17 Jane Street (Compass)
17 Jane Street (Compass)
David Chipperfield is known for his works that honor the pre-existing yet present a modern sensibility, qualities that came in handy for his project in the Greenwich Village Historic District. It took a few trips before Landmarks, but the red brick boutique condominium was ultimately allowed to proceed, and attracted the likes of Academy Award-winning actress Jennifer Lawrence and the building’s developer, Edward Minskoff.
Would you like to tour any of these properties?
Just complete the info below.
Or call us at (212) 755-5544
Would you like to tour any of these properties?





























 6sqft delivers the latest on real estate, architecture, and design, straight from New York City.
6sqft delivers the latest on real estate, architecture, and design, straight from New York City.
