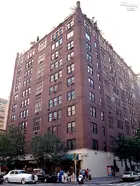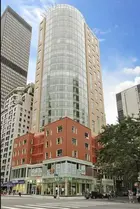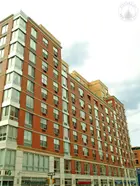 235 East 11th Street penthouse (Corcoran)
235 East 11th Street penthouse (Corcoran)
Private outdoor space has become a must-have for many New Yorkers. Following months of sheltering in place and social distancing, local brokerages have reported an uptick in demand for homes with direct private access to the outdoors. As we are just heading into autumn with still some unseasonably balmy weather ahead, now may be your last chance to snag an apartment with a terrace, balcony, or garden before winter. And there's always spring 2022. Whatever your timeline, below are two dozen listings with gracious terrace that would make for ideal sanctuaries in the sky.
In this article:
From the Listing:
111 Montgomery is simply the best value in Brooklyn. For a limited time, sponsor to pay a credit equal to 1 year of common charges. Residence 1b is a brand new 718-square-foot northeast-facing 1-bedroom, 1-bathroom with 895 square feet of outdoor space.
See floor plan and full details here.
From the Listing: This oversized one-bedroom apartment offers flexibility for comfortable living. It has been converted to create two large separate rooms and an open kitchen/dining/living area. The rooms are flooded with light from south-facing windows and a large balcony . The kitchen is well designed with granite countertops, a dishwasher, and full-size washer and dryer. The large bright bathroom is finished with subway and marble tiles. See floor plan and full details here.
From the Listing: Welcome to this beautifully designed, 3-bedroom, 2-bathroom condo ideally situated on McCarren Park in Northside Williamsburg. The keyed elevator opens directly into the dramatic double-height living room flooded with sunlight, welcoming you into this opulent, yet comfortable home.
See floor plan and full details here.
From the Listing: Perched above Sackett Street, apartment 401 delivers space, light, and elegant practicality. This top-floor corner unit was just recently renovated. It offers a well-designed, high-end kitchen; 2 remodeled bathrooms; custom moldings; and herringbone Madera oak floors throughout. The 10' ceilings, massive windows, and 3 exposures allow light to dance around the space graciously.
See floor plan and full details here.
From the Listing: This 1,645 square foot penthouse boasts a large sun-flooded south corner living room with sliding glass doors leading to a wonderful terrace with lovely tree-top and city and sunset views. The amazing western sunsets complete this picture-perfect vista. The apartment features oversized windows throughout, variegated Brazilian Cherry floors, a pass-thru fully equipped open kitchen with Sile-stone counter-surfaces, dark cabinetry / tile flooring, and stainless appliances. There is a designated dining area with an oversize window facing the hill of Morningside Park. See floor plan and full details here.
From the Listing: Featuring 641 square feet of private outdoor space, and 1,314 square feet of living space, this 2 bedroom residence offers the most complete living experience in Turtle Bay. With 11' 6" ceilings and oversized windows, this apartment floods with natural light throughout the day. See floor plan and full details here.
From the Listing: Welcome to 181 Carlton Avenue. This immaculately renovated brick townhouse combination, on one of the most beautiful tree-lined blocks in Fort Greene, is the true definition of a one-of-a-kind home. Spanning the full width of three brownstones, Residence No. 2 offers 1,568 square feet, comprised of three bedrooms, two full bathrooms, and one-half bathroom. See floor plan and full details here.
From the Listing: Highlighted by a private roof-garden oasis, this harmonious three bedroom, three baths, penthouse stretches over two floors. With both northern and southern exposures, floor-to-ceiling windows invite sun-filled city views throughout.
The private roof-top terrace, with its own irrigation system, outdoor kitchen, beautiful landscaping and unobstructed midtown views, provides an ideal urban retreat. See floor plan and full details here.
The private roof-top terrace, with its own irrigation system, outdoor kitchen, beautiful landscaping and unobstructed midtown views, provides an ideal urban retreat. See floor plan and full details here.
From the Listing:
A stunning South Williamsburg townhouse with its own private entrance from the street, right next door to the doorman lobby. With access to white-glove condo amenities, this convertible 4-bedroom, 3.5-bathroom home is an exemplar of contemporary Brooklyn luxury, offering the best of both condo and townhouse living. The house is a rare 24 feet wide and has 3,115 square feet of interior space, and it has been upgraded with a curated selection of custom fixtures, finishes, and technology.
See floor plan and full details here.
From the Listing: Perched on top of The Bath Haus, this one of a kind penthouse spans over 2,000 square feet and features 3 different private outdoor spaces--including a 750-square-foot terrace with an elegant gas fire pit and direct line gas grill. There are three bedrooms, one oversized primary with en-suite windowed spa bath and a secondary hammam-inspired bath plus additional powder room. This private full-floor home is accessed via keyed elevator, where you are greeted by a sun-drenched 50-foot long great room that leads directly out to the massive terrace. The penthouse at the Bath Haus is the crown jewel of this iconic historical redevelopment, an opportunity like no other in Greenpoint. See floor plan and full details here.
From the Listing:
This extraordinary sun-drenched prewar loft with massive private rooftop terrace features soaring ceilings, a gas-burning fireplace, three exposures - north, west and south - and oversized gallery walls. Located just a short distance to Madison Square Park this exceptional full-floor loft is located in the historic Story House condominium on one of Flatiron's most desired blocks.
See floor plan and full details here.
From the Listing: Live atop NoMad in this full-floor penthouse encompassing 2,706 square feet of interior space and an 887-square-foot setback terrace with sweeping views. Penthouse 15 is a modern designed three-bedroom, three-bathroom home with an open flow living/dining room and floor-to-ceiling windows throughout. Panoramic south, west, and east exposures flood the home in natural light. Anchoring the home is the chef's kitchen with an oversized island containing a suite of Miele appliances.
See floor plan and full details here.
Would you like to tour any of these properties?
Just complete the info below.
Or call us at (212) 755-5544
From the Listing: Gut-renovated Fifth Avenue sky retreat overlooking Central Park Reservoir. Welcome to this dreamy Fifth Avenue condo with two wraparound terraces and stunning city views, a pristine 3-bedroom, 2.5-bathroom home that blends French palace charm with contemporary city luxury. Prewar details like ceiling medallions, crown molding, and herringbone hardwood floors are enhanced by custom Clive Christian millwork and designer wallpaper. Oversized windows look out to the east, west, and south, and a pair of spacious terraces provide the ideal setting for urban gardening, entertaining, and al fresco dining.
See floor plan and full details here.
From the Listing: This sprawling three-bedroom, the three-and-a-half-bathroom apartment is a one-of-a-kind layout, dripping with sunlight through floor-to-ceiling windows in every room. The home has stunning northern Hudson River views and eastern city views from the great room. Enjoy a private 500-square-foot terrace off the living room, primary bedroom, and secondary bedroom. Each bedroom includes the privacy of an en-suite bath. The primary bedroom is outfitted with two walk-in closets. Enjoy the custom Italian kitchen by Pedin with Gaggenau appliances, a fully-vented range hood, wine refrigerator, and garbage disposal. There is a fully-vented washer and dryer in-unit. See floor plan and full details here.
From the Listing:
This duplex penthouse offers expansive city views and a 1,024-square-foot wrap terrace. The lower level features three spacious bedrooms and a flexible office/den that can be used as an additional bedroom or guest room. Upstairs is a dramatic great room lined with floor-to-ceiling windows facing north and west.
See floor plan and full details here.

 Living room
Living room
From the Listing: The opportunity of a lifetime awaits a savvy buyer. This home was purchased in 2014 for north of $8 million before undergoing a nearly $3 million renovation. The home features incredible custom designer finishes throughout.
There is a gorgeous corner living room with a fireplace, a separate library, formal dining room, and separate kitchen. There are 4 bedrooms, 3.5 baths, a laundry room, and a primary suite that dreams are made of. The renovation combined a second bedroom into the primary suite with a closet that will bring tears to your eyes, and a bathroom unlike anything you've seen before featuring a 66 backlit piece of onyx. See floor plan and full details here.
There is a gorgeous corner living room with a fireplace, a separate library, formal dining room, and separate kitchen. There are 4 bedrooms, 3.5 baths, a laundry room, and a primary suite that dreams are made of. The renovation combined a second bedroom into the primary suite with a closet that will bring tears to your eyes, and a bathroom unlike anything you've seen before featuring a 66 backlit piece of onyx. See floor plan and full details here.



From the Listing: Situated mid-block on tree-lined East 11th Street, this exceptionally rare duplex penthouse home with a 1,000-square-foot landscaped terrace off the living space offers mesmerizing views over the picturesque St. Marks Church Tower and Gardens. All main rooms of this meticulous and warm 2 bedroom/2.5 bath home face south and are flooded with beautiful light and golden sunsets. Originally an open loft space, the apartment was reimagined by Alfredo Paredes Studio incorporating gorgeous casement windows and doors on four sides, handsome reclaimed wood ceilings, warm French limestone floors and rich natural white Oak millwork. The result is undoubtedly one of the most alluring and timeless homes to come to market in Manhattan. See floor plan and full details here.



From the Listing: Duplex penthouse with a private terrace and roof deck designed by Annabelle Selldorf. The elevator door opens directly into Penthouse A, which features a gracious entry gallery that leads you to a large living room anchored by a gas fireplace leading out directly to a private 252-square-foot terrace - one of two terraces - overlooking the Highline Park, with impressive views west and north. See floor plan and full details here.


From the Listing: Meticulously created by interior designer Ken Fulk, a member of Architectural Digest's AD 100 list of the world's best in the profession, this sensational penthouse is emblematic of how contemporary design, which increasingly draws as much from the past and the existing world as it does from the future, is creating very high-design spaces that are also supremely pleasant and comfortable to live in. See floor plan and full details here.

From the Listing:
This sprawling 3,580-square-foot full-floor residence offers prime, protected views over City Hall Park sweeping from river to river and showcasing architectural marvels in every direction. With four bedrooms and four-and-a-half baths along with a 480-square-foot terrace and a stunning living and dining room encased on three sides in expanses of glass, this residence offers stunning detail at every turn. See floor plan and full details here.

 Living room
Living room
 Bedroom
Bedroom
From the Listing: Almost every room of this extraordinary mint condition, 2 bedrooms, 2.5 bath Penthouse opens to one of the most spectacular 1,600-square-foot wrap terraces with exquisite plantings, giving the feeling of the Penthouse being the perfect aerie in the midst of a beautiful garden on top of the city. Located just off Fifth Avenue and Central Park in a Gold Coast location at the apex of Upper East Side luxury pursuits including museums, restaurants, cafes, shopping, and glorious Central Park, the views are quintessentially New York with iconic towers shimmering in the distance and sparkling by night. The leafy environs of the terrace are visible through every window and door of the interior rooms, filled with sun from four exposures. See floor plan and full details here.

 Living room
Living room
From the Listing:
Penthouse One features a split four bedrooms and four-and-two-half bathrooms duplex layout including a dramatic 596-square-foot loggia terrace with direct protected park facing exposure, generous proportions of 3,635 square feet, and two private elevator landings. The interiors feature stunning 15-foot-high ceilings and wall-to-wall, floor-to-ceiling windows overlooking City Hall Park. It is a remarkable and delightful pairing directly from the minds of Rogers Stirk Harbour + Partners. Living and entertaining spaces in N33 Park Row's residences highlight unobstructed, forever-preserved views over City Hall Park, along with the uniquely beautiful qualities of north-western light.
See floor plan and full details here.


From the Listing: Elegance and grandeur meets functionality and practicality in PHCD at 37 Warren Street. A one-of-a-kind duplex, this bespoke residence was completely redesigned by Steven Harris Architects, bringing in dynamic elements that are complemented by a truly luxurious palette of materials. Artfully crafted and masterfully executed, the space has been transformed, offering the highest level of design, scale, and architecture. See floor plan and full details here.
Would you like to tour any of these properties?
Just complete the info below.
Or call us at (212) 755-5544
Would you like to tour any of these properties?






















 6sqft delivers the latest on real estate, architecture, and design, straight from New York City.
6sqft delivers the latest on real estate, architecture, and design, straight from New York City.
