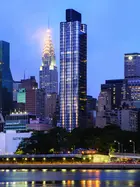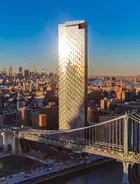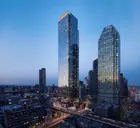
In August 2024, Mandarin Oriental Residences Fifth Avenue unveiled its rooftop pool overlooking views of the Manhattan skyline and Central Park. The pool is surrounded by cabanas, and residents can order food and drinks from Boulud Prive, Daniel Boulud's residents-only restaurant, directly poolside. Many of New York's wealthiest are jetting off to five-star resorts at this time of year, but Mandarin Oriental Residences Fifth Avenue offers residents that experience without leaving the building.
 Mandarin Oriental Residences Fifth Avenue | Rooftop pool photo by David Lipman
Mandarin Oriental Residences Fifth Avenue | Rooftop pool photo by David Lipman
In this article:
In any other building, the rooftop pool represents the literal pinnacle of the amenity package. But at Mandarin Oriental Residences Fifth Avenue, it is the latest example of the atmosphere of a luxury hotel without the guests that the building seeks to cultivate. The building has a full-time staff including concierge, housekeeping, and valet, and the amenities include a salon and spa.
Meanwhile, luxury residential developers all over the city are incorporating features like hot tubs, infrared saunas, “water lounges,” and hammams into their amenity packages. Below, we look at the buildings whose amenity suites are most likely to be confused for exclusive spas.
 Arloparc
Arloparc

Arloparc is a new development condominium located in close proximity to some of the Upper East Side's most luxurious spas. However, the building offers an experiential shower, a choice of infrared and traditional saunas, and a spa treatment room an elevator ride away from the residences.
 96+ Broadway (Compass)
96+ Broadway (Compass)

At the intersection of West 96th Street and Broadway, 96+Broadway presents a modern take on classic Upper West Side architecture. Inside, residents enjoy access to an extensive amenity package that includes an indoor, 75-foot saltwater pool surrounded by a sauna and steam room.

96+Broadway, #5D (Compass)



Much of the new stock in Greenpoint's residential building boomlet is boutique condominiums with excellent space and privacy, but little to offer in the way of amenities. One notable exception is The Huron, a Morris Adjmi-designed condominium with 30,000 square feet of lifestyle amenities. The wellness offerings alone include an indoor saltwater pool and state-of-the-art fitness center with separate movement studio and saunas in the locker rooms.

The Huron, #2KE (Serhant LLC)



Just over a decade after AIRE Ancient Baths opened its first United States location in a former Tribeca textile factory, the wellness spa announced a second location in the base of this Lenox Hill art warehouse turned luxury condominium. Residents are set to enjoy a VIP priority relationship with AIRE Ancient Baths, which comes with such perks as a complimentary Ancient Thermal Bath experience for two, complimentary fresh fruit juice and wellness shots, priority access, and presale for special events for public access begins.

Archive Lofts, #704 (Corcoran Sunshine Marketing Group)




The condos at 35 Hudson Yards start on top of the Equinox Club and Spa and the first-ever Equinox Hotel. Residents receive an Equinox membership that gives them access to the spa’s facials, body treatments, sauna, cryotherapy, and other wellness offerings.

35 Hudson Yards, #7802 (Corcoran Sunshine Marketing Group)


 The Greenwich by Rafael Vinoly
The Greenwich by Rafael Vinoly
 86th-story relaxation room
86th-story relaxation room
The uppermost levels of The Greenwich by Rafael Viñoly, one of the Financial District's taller buildings, are dedicated to amenities so as to make the most of panoramic river views. The 86th story houses a "relaxation room" directly facing the river, and the 87th story has a spa with sauna, steam room, massage rooms, and beauty lounge for treatments that can be booked through the building’s concierge.
The Greenwich by Rafael Vinoly, #21D
$3,900,000
Financial District | Condominium | 3 Bedrooms, 3.5 Baths | 1,932 ft2

The Greenwich by Rafael Vinoly, #21D (Douglas Elliman Real Estate)




The Cortland’s red brick facade pays respectful tribute to West Chelsea’s industrial history, but the amenity package was designed for the modern luxury buyer. It includes men’s and women’s saunas and steam rooms, as well as a wood-lined treatment room.

The Cortland, #PH16BE (CORE Group Marketing LLC)

 All images of 111 Murray Street via Douglas Elliman
All images of 111 Murray Street via Douglas Elliman

111 Murray Street's distinctive architecture houses well laid out apartments and an extensive amenity offering. A hammam with heated marble beds sits at the heart of the spa area, and wellness offerings include a lap pool, hot tub, splash pool with water jets, saunas, spa treatment rooms, and a residents-only Drybar salon.

111 Murray Street, #43B (Compass)


 Olympia (Pavel Bendov)
Olympia (Pavel Bendov)
 Olympia, #18C (Sotheby's International Realty)
Olympia, #18C (Sotheby's International Realty)
Between its outdoor tennis court, indoor and outdoor lap pools, fitness center, spin studio, and boxing gym, Olympia has no shortage of active amenities. But recovery is equally important for athletes, and the building’s dry sauna, steam room, and spa treatment room can all help with that.

Olympia, #18F (Sothebys International Realty)


 All images of Skyline Tower via Binyan Studios
All images of Skyline Tower via Binyan Studios

As the tallest building in Queens, Skyline Tower's height immediately sets it apart. Floor-to-ceiling windows, a skylight, a 75' indoor pool, a Whirlpool hot tub, a sauna and steam room, and a separate spa treatment room make its spa area an additional standout.

Skyline Tower, #PH301 (Modern Spaces)



Inside and out, NoMad condominium Rose Hill combines classic New York elegance with modern sensibilities. That applies to the pool and spa area as well - a 50’ lap pool is surrounded by hand-crafted tiled walls, and a dry heat sauna is ideal for winding down from laps or a workout in the building’s Fhitting Room-curated gym.

Rose Hill, #9A (Nest Seekers LLC)


 All images of Brooklyn Point via Extell
All images of Brooklyn Point via Extell
Would you like to tour any of these properties?
Just complete the info below.
Or call us at (212) 755-5544

While the rooftop pool at Brooklyn Point has generated the most headlines, the indoor pool and spa area are not to be overlooked. Here, residents have access to a 65’ saltwater pool, oversized hot tub, infrared sauna, and men’s and women’s locker rooms and steam rooms.

Brooklyn Point, #61E (Serhant LLC)


 All images of Madison House via DBOX
All images of Madison House via DBOX

NoMad is one of New York’s most bustling neighborhoods, but a spa area with diffused lighting and tile and brass accents at Madison House offers a respite. A 75’ multi-lane pool stands at the center, and additional offerings include a hot tub, cold plunge pool, sauna, and lounge area.

Madison House, #52C (Douglas Elliman Real Estate)

 All images of 130 William via Corcoran
All images of 130 William via Corcoran

The Financial District has seen an incredible renaissance in recent years, and the eye-catching, amenity-rich 130 William sits in the center of it. The building’s dramatic design extends to the spa area, which features an infinity-edge lap pool, thermal pool, cold plunge pool, rain shower, dry sauna, and spa treatment room. Indeed, when the building was honored at the 2023 NYCxDESIGN Awards, the announcer couldn't help gushing about the pool.

130 William, #55C (Brown Harris Stevens Residential Sales LLC)

 All images of 200 Amsterdam via Binyan Studio
All images of 200 Amsterdam via Binyan Studio

200 Amsterdam was built to new heights for its Upper West Side neighborhood, and the same can be said of its wellness amenities. A 75’ saltwater pool is buttressed by a mosaic-patterned whirlpool and rain showers, and the building also offers infrared saunas and experiential showers.

200 Amsterdam, #40B (Serhant LLC)




Central Park Tower is the tallest residential building in the world, home to one of Manhattan's most expensive sales of 2024, and the caliber of its amenities soars to similarly lofty levels. The fitness and wellness offerings have been developed in collaboration with experts and include an indoor lap pool, steam room and sauna, and spa offering restorative treatments.

Central Park Tower, #90W (Corcoran Sunshine Marketing Group)


 All images of Lantern House via Related
All images of Lantern House via Related

The modern take on bay windows at Lantern House makes for incredible light and layouts in the amenities as well as the apartments. The 75’ indoor pool runs alongside the High Line, and its deck features lounge seating, an experiential shower, a hot tub, and a cold plunge pool. Additional amenities include one traditional sauna, one infrared sauna, a spa treatment room, and locker rooms with showers and steam rooms.

Lantern House, #802 (OFFICIAL)

 Mandarin Oriental Residences Fifth Avenue (Douglas Elliman)
Mandarin Oriental Residences Fifth Avenue (Douglas Elliman)

 Mandarin Oriental Residences, Fifth Avenue pool (Hokklo)
Mandarin Oriental Residences, Fifth Avenue pool (Hokklo)
Mandarin Oriental resorts and residences all over the world (including Residences at the Mandarin Oriental in Columbus Circle) are known for their luxury spas, and this was a key component of the amenity package in the hospitality brand’s first stand-alone residences on Fifth Avenue. Not only do residents enjoy access to the sumptuous spa area, which includes a luxury salon, but they can opt for in-home spa services. They also enjoy access to amenities like a sauna, steam room, and fitness center.
Mandarin Oriental Residences Fifth Avenue, #6E
$1,995,000
Midtown East | Condominium | Studio, 1 Bath | 672 ft2

Mandarin Oriental Residences Fifth Avenue, #6E (Douglas Elliman Real Estate)

 One High Line (Evan Joseph)
One High Line (Evan Joseph)

When Faena New York opens in One High Line's East Tower in early 2025, condo residents will enjoy special perks and privileges; among these are preferential booking and prices at Tierra Santa Healing House, the hotel’s 17,000-square-foot spa. In the meantime, they have access to exclusive amenities like a private spa treatment room, men’s and women’s steam room and saunas, and a whirlpool and cabanas surrounding the 75-foot lap pool.

One High Line, #WEST12C (Corcoran Sunshine Marketing Group)

 All images of Aman New York Residences via Douglas Elliman
All images of Aman New York Residences via Douglas Elliman

For its first outpost in New York City, Aman Resorts chose the historic Crown Building, which has been beautifully restored and renovated to include 22 luxury condos on top of the hotel rooms. Residents will enjoy access to the uber-exclusive Aman Spa, which covers three stories and 25,000 square feet. The centerpiece is a 67-foot indoor pool bordered by double daybeds and fire pits, and two spa houses will feature a spacious double treatment room, banya, hammam, hot and cold plunge pools, and an outdoor terrace. Additional health and wellness offerings include a fitness center with yoga and Pilates studios, Aman-trained therapists and wellness specialists, Hydro massage pools, saunas and steam rooms, women's hair and cosmetic salon, men's grooming salon, and a wellness lounge and juice bar.
Aman New York Residences, #18C
$7,900,000 (-7.1%)
Midtown West | Condominium | 1 Bedroom, 2 Baths | 1,149 ft2

Aman New York Residences, #18C (OKO REAL ESTATE LLC)

Honorable Mentions























Would you like to tour any of these properties?
Just complete the info below.
Or call us at (212) 755-5544
Would you like to tour any of these properties?










































 6sqft delivers the latest on real estate, architecture, and design, straight from New York City.
6sqft delivers the latest on real estate, architecture, and design, straight from New York City.
