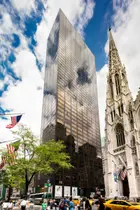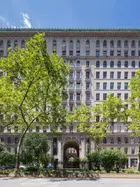When you go on the housing market in New York City, building age will likely be one of your first considerations. After all, nearly all listing sites offer “pre-war” as a search option. While older buildings often deliver a ton of charm, that should never be your sole consideration when buying. After all, while older buildings may get top marks for aesthetics, they often come with other problems. This article surveys the pros and cons of buying in an older building. But first, it is important to clarify what “old” actually means in New York City.
In this article:
 In New York, buildings from all eras can go up side by side. (Image via Corcoran)
In New York, buildings from all eras can go up side by side. (Image via Corcoran)
Pre-War Versus Post-War Buildings
The oldest standing building in New York City is Wyckoff House, which dates back to the 1650's. But it is not for sale and likely won’t be in the future. In fact, it has been a museum for decades. On the residential side, the oldest known residence is generally said to be 203 East 29th Street. The site, sometimes known as the “floating farmhouse”, allegedly dates back to the 1790's, though no one knows for sure. Some historians have dated the building as late as the 1870's. If the floating farmhouse is as new as some historians suspect, it is not much older than the city’s oldest standing apartment house. Gramercy’s 129 East 17th Street dates back to 1879.
Compared to many European cities, then, New York’s oldest buildings are actually relatively young. Indeed, nearly all buildings categorized as “pre-war” originated in a narrow 60-year period stretching from the 1880s to the mid-1940s. But despite the city’s continuous population growth since the 1940s, much of the city’s housing was erected prior to the end of World War II. Still, pre-war units are no longer the only “old” buildings on the market.
Following World War II, New York experienced a tremendous housing boom. Much of the new construction took place in the suburbs, but a few urban neighborhoods were also transformed during the post-war period. In Manhattan, for example, both the Upper East Side and Upper West Side saw the construction of dozens of high-rise buildings. In fact, the post-war housing boom was largely responsible for turning the Upper East Side and Yorkville into North America’s most densely populated neighborhoods. In New York City’s current housing market, “post-war” is generally refers to any building constructed between 1947 and 1990.
 91 Central Park West, A pre-war building on the Upper West Side (CORE)
91 Central Park West, A pre-war building on the Upper West Side (CORE)
The Pros and Cons of Buying in a Pre-War Building
By and large, pre-war buildings remain a good investment. They also deliver a lot of value to buyers, especially those who plan to buy and hold for at least a decade. This largely reflects the fact that most pre-war buildings are co-ops, which are generally much less expensive than new condos. As an added bonus, most pre-war buildings also deliver on charm with high ceilings, ample built-ins, and original moldings. Pre-war buildings are also great for families. If you’re searching for an elusive three- to four-bedroom unit, narrowing your search to pre-war buildings is a great start.
In addition to value and space, pre-war buildings have a lot to offer when it comes to stability. These buildings have been around long enough to have established reputations and cultures. If a building has a reputation for being kid-friendly or dog-friendly (or, conversely, for being intolerant of noise), you’ll know long before you move in. Beyond offering an established culture, most pre-war buildings are also a safe investment. Just like buying shares in an established company, buying shares in an established co-op is usually a safe and sound investment.
Pre-war buildings do, however, come with a few downsides. The most common complaints made about pre-war buildings are their relatively small kitchens designed with staff in mind, small bathrooms, loud radiators, and, of course, the fact that they rarely feature central air conditioning or in-unit washer/dryers. Some buy in pre-war buildings with a fixer-upper in mind, but this can come with its own set of challenges. Some pre-war listings note that in-unit washer/dryers are not permitted; this is often because the building's infrastructure can't support such an addition. It is also important to bear in mind that not all pre-war buildings are built alike. While luxury pre-war buildings were often constructed using the finest materials, if you buy in a pre-war walk-up, you may be purchasing in a building that would never meet modern building codes. This can put you at higher risk and cause hassles if and when you attempt to carry out renovations.
A final potential problem of buying in an older building is the ever-looming possibility of an assessment. From time to time, co-op buildings need to carry out major repairs (e.g., brickwork on the building’s façade). Depending on the scale of the project, this can mean being slapped with a large assessment—one that may raise your monthly fees several thousand dollars for an extended period. For this reason, when shopping for a unit in a pre-war building, it is always important to ensure an assessment isn’t on the horizon.
 The Ansonia is one of NYC's most storied pre-war buildings (Ondel)
The Ansonia is one of NYC's most storied pre-war buildings (Ondel)
The pros and cons of buying in a post-war building
Some of New York City’s ugliest buildings were built in the post-war period. These buildings are usually uninspiring red-brick boxes, but sometimes, these buildings are equally uninspiring white-brick boxes. Inside, most post-war units are just blasé with their predictable layouts, parquet flooring, and low ceilings. Despite the fact that many post-war units don’t offer much charm, they certainly shouldn’t be written off by prospective buyers.
First, because many of New York City’s post-war buildings prioritized functionality over beauty, they are highly livable. Most post-war units include air conditioning, large windows, and generous closets and storage spaces. Compared to their pre-war counterparts, they are also surprisingly affordable. For example, it is still possible to find a one-bedroom in a post-war full-service co-op building on the Upper East Side for under $700,000. Similar units in pre-war co-op or condo buildings are generally twice the price or higher.
First, because many of New York City’s post-war buildings prioritized functionality over beauty, they are highly livable. Most post-war units include air conditioning, large windows, and generous closets and storage spaces. Compared to their pre-war counterparts, they are also surprisingly affordable. For example, it is still possible to find a one-bedroom in a post-war full-service co-op building on the Upper East Side for under $700,000. Similar units in pre-war co-op or condo buildings are generally twice the price or higher.
 The John Adams at 101 West 12th Street was finished in 1963 in white brick (Corcoran)
The John Adams at 101 West 12th Street was finished in 1963 in white brick (Corcoran)
As an added bonus, many post-war buildings also offer layouts that can be easily converted. This reflects two common features. First, many post-war units were built as “junior fours.” Essentially, this means the unit has a small dining room that can be easily turned into an office, nursery, or additional bedroom if desired. Second, many post-war units were built with large living rooms that run anywhere from 20 to 30 feet in length. Again, this makes it easy to carve out an extra room on one end of the apartment by adding a standing or sliding wall. In other words, if you’re looking for a way to buy a two-bedroom apartment for the price of a one-bedroom apartment, a post-war unit is likely your best bet.
Finally, despite the fact that post-war buildings are slightly newer than their pre-war counterparts, they offer similar benefits. When you buy into a post-war co-op (and most post-war units are co-ops not condos), you’re still buying a home in an established community. With a bit of digging, you’ll likely be able to learn everything you need to know about the building’s legal and financial history and culture. Likewise, if you plan to buy and hold, most post-war units will ultimately offer just as good a return on investment over time.
Pre-war listings for sale
"From former tenements to townhouses, pre-war buildings are not all built alike."
Would you like to tour any of these properties?
Just complete the info below.
Or call us at (212) 755-5544

Southgate, #6K (Compass)

555 West 149th Street, #3 (Corcoran Group)

161 West 16th Street, #12D (Compass)


170 West 81st Street, #9D (Douglas Elliman Real Estate)


34-48 81st Street, #51 (Douglas Elliman Real Estate)


The Left Bank, #3Q (Compass)



40 West 84th Street, #8C (Keller Williams NYC)


61 West 88th Street, #1F (Compass)

The John Murray House, #11M (Douglas Elliman Real Estate)

119 Henry Street, #3 (Compass)

44 West 77th Street, #8W
$5,500,000
Central Park West | Cooperative | 3 Bedrooms, 3 Baths | 2,650 ft2

44 West 77th Street, #8W (Brown Harris Stevens Residential Sales LLC)



173 Riverside Drive, #6D (Corcoran Group)


The Apthorp, #6A
$6,795,000
Riverside Dr./West End Ave. | Condominium | 3 Bedrooms, 2.5 Baths | 2,376 ft2

The Apthorp, #6A (Douglas Elliman Real Estate)



The Orleans, #5B (Compass)


930 Fifth Avenue, #18A (Compass)


The American Express Carriage House, #1B
$4,999,000
Tribeca | Condominium | 3 Bedrooms, 4 Baths | 3,202 ft2

The American Express Carriage House, #1B (Compass)


500 West End Avenue, #8C
$6,995,000
Riverside Dr./West End Ave. | Condominium | 4 Bedrooms, 4.5 Baths | 3,718 ft2

500 West End Avenue, #8C (Douglas Elliman Real Estate)


331 West 20th Street, # (Brown Harris Stevens Residential Sales LLC)



Post-war apartments for sale
"Because many of New York City’s post-war buildings privileged functionality over beauty, they are highly livable."

Plaza Tower, #31A (Compass)


80 East End Avenue, #12D (Douglas Elliman Real Estate)


The Churchill, #9G (Compass)

Lenox House, #5D (Brown Harris Stevens Residential Sales LLC)


The Victoria, #17G (Compass)


The Galleria, #48G (Compass)


444 East 86th Street, #14G (Compass)


Manhattan House, #B205 (Compass)


Park Ten, #29E (Douglas Elliman Real Estate)

Olympic Tower, #49A
$3,400,000 (-24.4%)
Midtown East | Condominium | 2 Bedrooms, 2.5 Baths | 1,790 ft2

Olympic Tower, #49A (Compass)

Would you like to tour any of these properties?
Just complete the info below.
Or call us at (212) 755-5544
Would you like to tour any of these properties?

Contributing Writer
Cait Etherington
Cait Etherington has over twenty years of experience working as a journalist and communications consultant. Her articles and reviews have been published in newspapers and magazines across the United States and internationally. An experienced financial writer, Cait is committed to exposing the human side of stories about contemporary business, banking and workplace relations. She also enjoys writing about trends, lifestyles and real estate in New York City where she lives with her family in a cozy apartment on the twentieth floor of a Manhattan high rise.














































































 6sqft delivers the latest on real estate, architecture, and design, straight from New York City.
6sqft delivers the latest on real estate, architecture, and design, straight from New York City.
